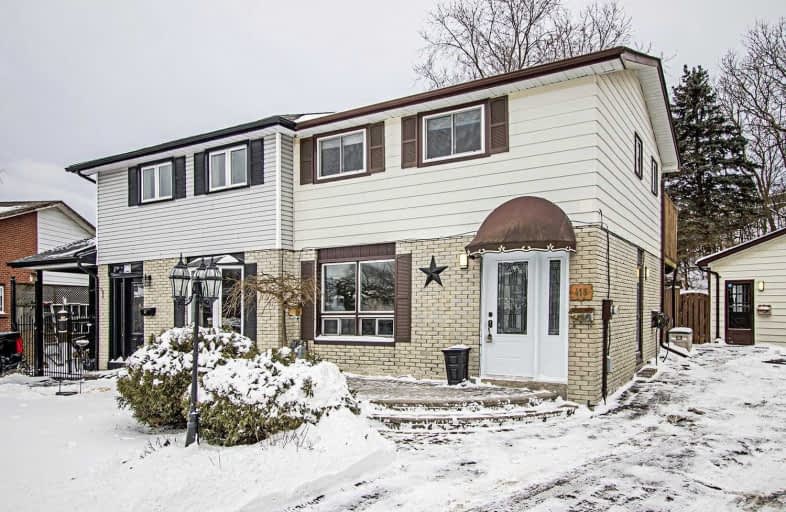
St Hedwig Catholic School
Elementary: Catholic
1.20 km
St John XXIII Catholic School
Elementary: Catholic
1.39 km
Vincent Massey Public School
Elementary: Public
1.98 km
Forest View Public School
Elementary: Public
1.51 km
David Bouchard P.S. Elementary Public School
Elementary: Public
0.87 km
Clara Hughes Public School Elementary Public School
Elementary: Public
0.51 km
DCE - Under 21 Collegiate Institute and Vocational School
Secondary: Public
2.88 km
Durham Alternative Secondary School
Secondary: Public
3.98 km
G L Roberts Collegiate and Vocational Institute
Secondary: Public
3.97 km
Monsignor John Pereyma Catholic Secondary School
Secondary: Catholic
1.88 km
Eastdale Collegiate and Vocational Institute
Secondary: Public
2.12 km
O'Neill Collegiate and Vocational Institute
Secondary: Public
3.33 km






