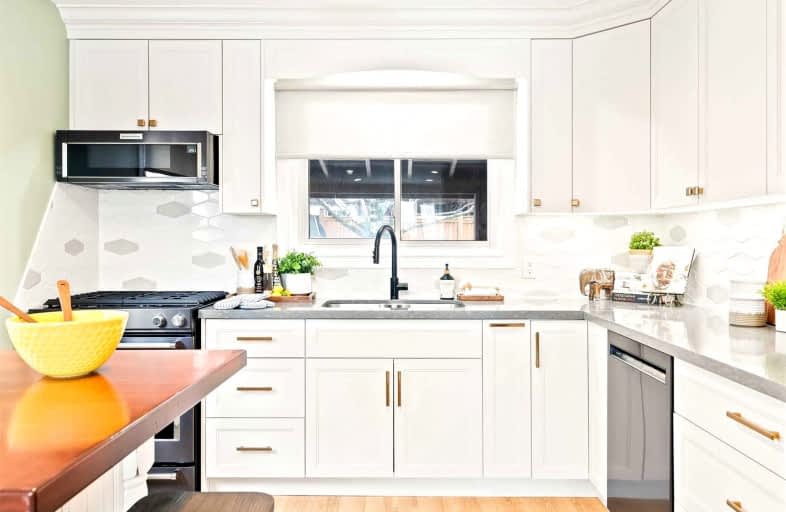
Mary Street Community School
Elementary: Public
1.22 km
Hillsdale Public School
Elementary: Public
0.51 km
Sir Albert Love Catholic School
Elementary: Catholic
0.71 km
Coronation Public School
Elementary: Public
0.66 km
Walter E Harris Public School
Elementary: Public
0.40 km
Dr S J Phillips Public School
Elementary: Public
1.15 km
DCE - Under 21 Collegiate Institute and Vocational School
Secondary: Public
2.02 km
Durham Alternative Secondary School
Secondary: Public
2.73 km
Monsignor John Pereyma Catholic Secondary School
Secondary: Catholic
3.59 km
R S Mclaughlin Collegiate and Vocational Institute
Secondary: Public
2.76 km
Eastdale Collegiate and Vocational Institute
Secondary: Public
1.68 km
O'Neill Collegiate and Vocational Institute
Secondary: Public
0.99 km














