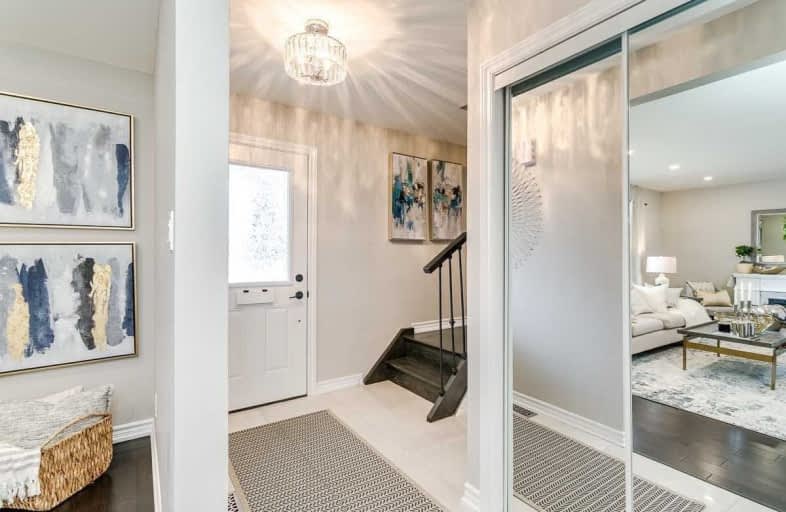
Mary Street Community School
Elementary: Public
1.21 km
Hillsdale Public School
Elementary: Public
0.92 km
Sir Albert Love Catholic School
Elementary: Catholic
0.54 km
Harmony Heights Public School
Elementary: Public
1.39 km
Coronation Public School
Elementary: Public
0.20 km
Walter E Harris Public School
Elementary: Public
0.67 km
DCE - Under 21 Collegiate Institute and Vocational School
Secondary: Public
1.93 km
Durham Alternative Secondary School
Secondary: Public
2.80 km
Monsignor John Pereyma Catholic Secondary School
Secondary: Catholic
3.24 km
Eastdale Collegiate and Vocational Institute
Secondary: Public
1.34 km
O'Neill Collegiate and Vocational Institute
Secondary: Public
1.21 km
Maxwell Heights Secondary School
Secondary: Public
4.20 km














