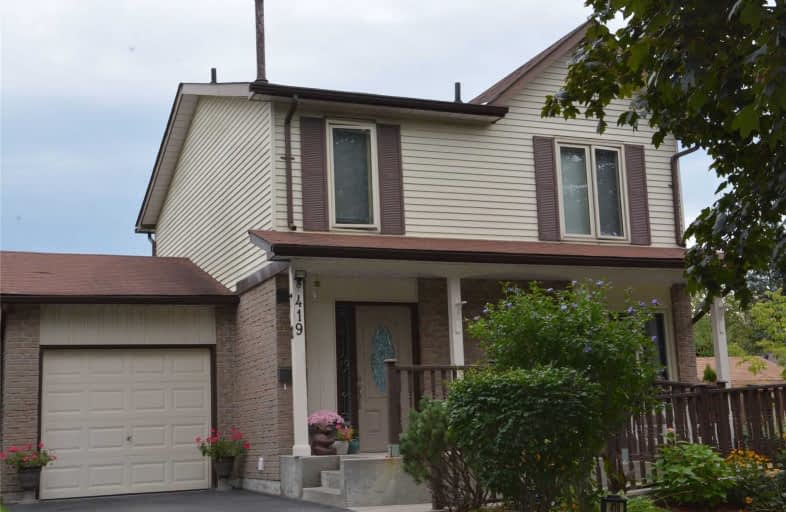
Sir Albert Love Catholic School
Elementary: Catholic
0.88 km
Harmony Heights Public School
Elementary: Public
0.56 km
Gordon B Attersley Public School
Elementary: Public
1.59 km
Vincent Massey Public School
Elementary: Public
0.61 km
Coronation Public School
Elementary: Public
1.28 km
Walter E Harris Public School
Elementary: Public
1.35 km
DCE - Under 21 Collegiate Institute and Vocational School
Secondary: Public
3.24 km
Durham Alternative Secondary School
Secondary: Public
4.17 km
Monsignor John Pereyma Catholic Secondary School
Secondary: Catholic
3.97 km
Eastdale Collegiate and Vocational Institute
Secondary: Public
0.48 km
O'Neill Collegiate and Vocational Institute
Secondary: Public
2.54 km
Maxwell Heights Secondary School
Secondary: Public
3.59 km











