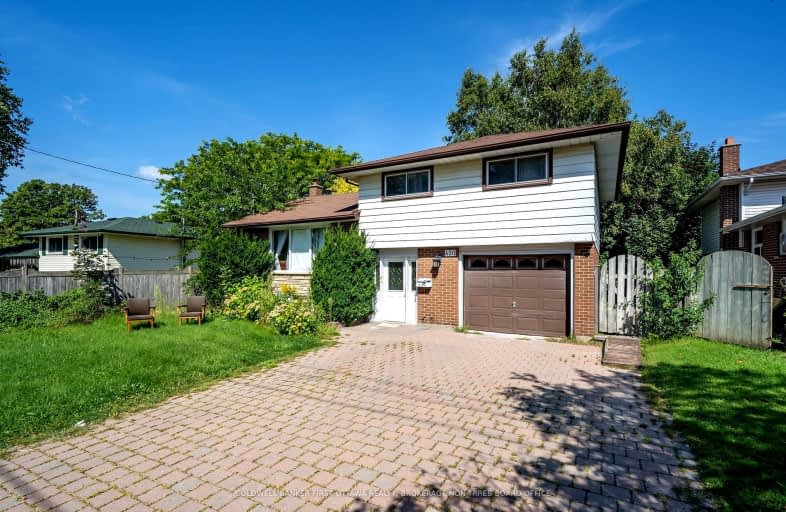Very Walkable
- Most errands can be accomplished on foot.
Good Transit
- Some errands can be accomplished by public transportation.
Bikeable
- Some errands can be accomplished on bike.

Mary Street Community School
Elementary: PublicHillsdale Public School
Elementary: PublicSir Albert Love Catholic School
Elementary: CatholicHarmony Heights Public School
Elementary: PublicCoronation Public School
Elementary: PublicWalter E Harris Public School
Elementary: PublicDCE - Under 21 Collegiate Institute and Vocational School
Secondary: PublicDurham Alternative Secondary School
Secondary: PublicMonsignor John Pereyma Catholic Secondary School
Secondary: CatholicEastdale Collegiate and Vocational Institute
Secondary: PublicO'Neill Collegiate and Vocational Institute
Secondary: PublicMaxwell Heights Secondary School
Secondary: Public-
Easton Park
Oshawa ON 1.28km -
Memorial Park
100 Simcoe St S (John St), Oshawa ON 1.79km -
Kingside Park
Dean and Wilson, Oshawa ON 2.57km
-
Oshawa Community Credit Union Ltd
214 King St E, Oshawa ON L1H 1C7 0.99km -
President's Choice Financial ATM
20 Warren Ave, Oshawa ON L1J 0A1 2.21km -
Auto Workers Community Credit Union Ltd
322 King St W, Oshawa ON L1J 2J9 2.41km














