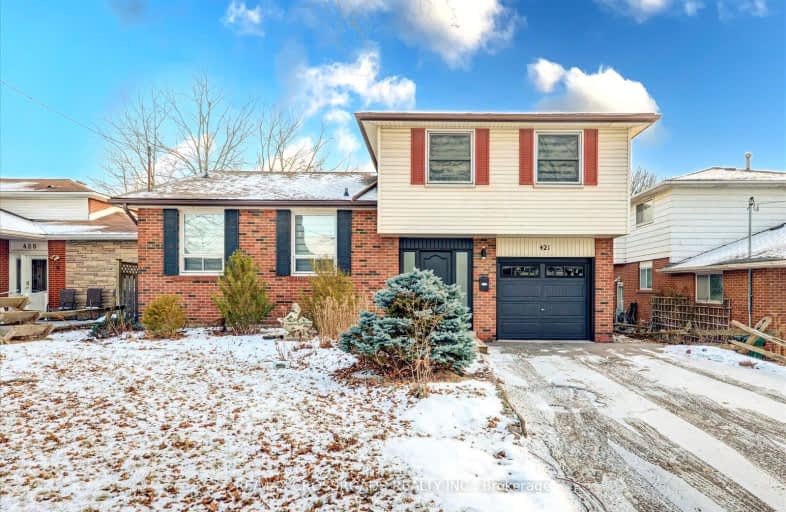Very Walkable
- Most errands can be accomplished on foot.
79
/100
Good Transit
- Some errands can be accomplished by public transportation.
50
/100
Bikeable
- Some errands can be accomplished on bike.
64
/100

Mary Street Community School
Elementary: Public
1.17 km
Hillsdale Public School
Elementary: Public
1.03 km
Sir Albert Love Catholic School
Elementary: Catholic
0.61 km
Harmony Heights Public School
Elementary: Public
1.46 km
Coronation Public School
Elementary: Public
0.14 km
Walter E Harris Public School
Elementary: Public
0.79 km
DCE - Under 21 Collegiate Institute and Vocational School
Secondary: Public
1.87 km
Durham Alternative Secondary School
Secondary: Public
2.76 km
Monsignor John Pereyma Catholic Secondary School
Secondary: Catholic
3.13 km
Eastdale Collegiate and Vocational Institute
Secondary: Public
1.34 km
O'Neill Collegiate and Vocational Institute
Secondary: Public
1.22 km
Maxwell Heights Secondary School
Secondary: Public
4.30 km
-
Mary St Park
Beatrice st, Oshawa ON 1.4km -
Goodman Park
Oshawa ON 3.3km -
Southridge Park
4.51km
-
Scotiabank
75 King St W, Oshawa ON L1H 8W7 2.8km -
President's Choice Financial ATM
1300 King St E, Oshawa ON L1H 8J4 2.84km -
TD Bank Financial Group
22 Stevenson Rd (King St. W.), Oshawa ON L1J 5L9 3.09km














