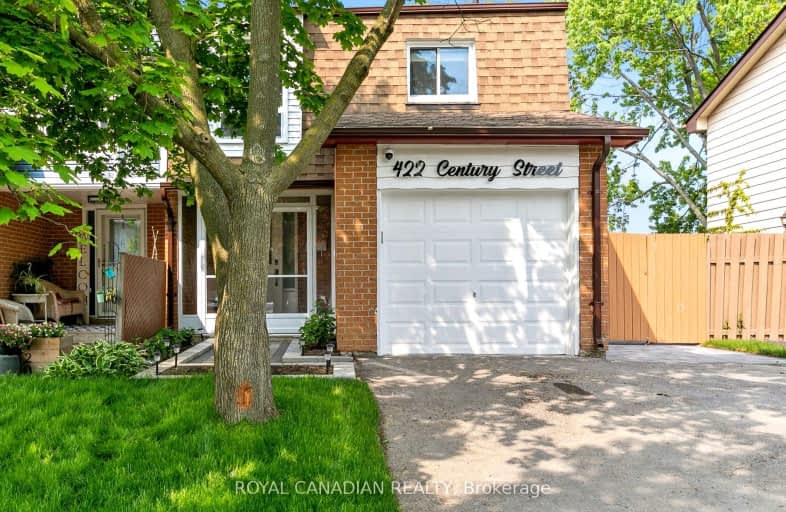
3D Walkthrough
Car-Dependent
- Almost all errands require a car.
2
/100
Some Transit
- Most errands require a car.
33
/100
Somewhat Bikeable
- Most errands require a car.
33
/100

S T Worden Public School
Elementary: Public
1.48 km
St John XXIII Catholic School
Elementary: Catholic
1.82 km
Harmony Heights Public School
Elementary: Public
1.48 km
Vincent Massey Public School
Elementary: Public
1.06 km
Forest View Public School
Elementary: Public
1.43 km
Pierre Elliott Trudeau Public School
Elementary: Public
2.00 km
DCE - Under 21 Collegiate Institute and Vocational School
Secondary: Public
4.00 km
Monsignor John Pereyma Catholic Secondary School
Secondary: Catholic
4.22 km
Courtice Secondary School
Secondary: Public
3.39 km
Eastdale Collegiate and Vocational Institute
Secondary: Public
0.97 km
O'Neill Collegiate and Vocational Institute
Secondary: Public
3.51 km
Maxwell Heights Secondary School
Secondary: Public
4.03 km
-
Easton Park
Oshawa ON 1.01km -
Harmony Park
1.07km -
Harmony Valley Dog Park
Rathburn St (Grandview St N), Oshawa ON L1K 2K1 1.3km
-
Localcoin Bitcoin ATM - Grandview Convenience
705 Grandview St N, Oshawa ON L1K 0V4 1.31km -
RBC Royal Bank
1405 Hwy 2, Courtice ON L1E 2J6 1.44km -
CIBC
1423 Hwy 2 (Darlington Rd), Courtice ON L1E 2J6 1.62km










