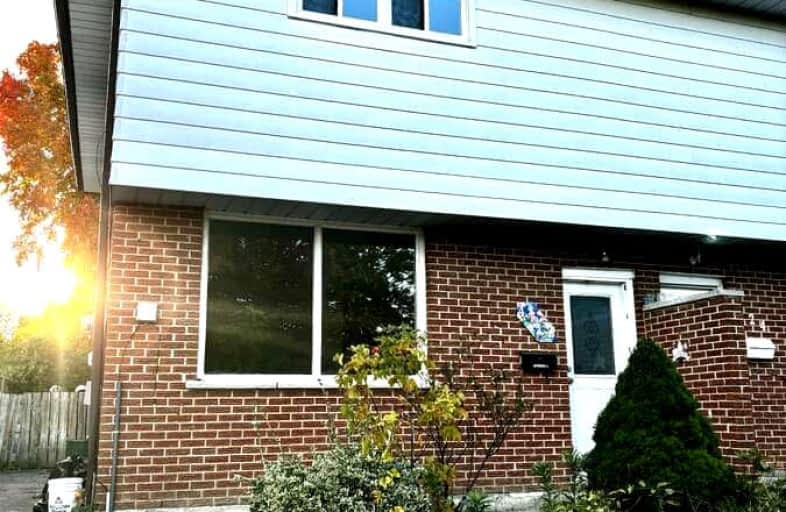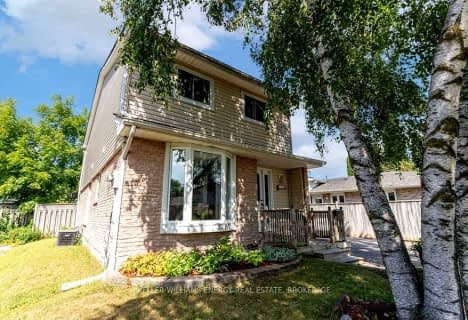Somewhat Walkable
- Some errands can be accomplished on foot.
Good Transit
- Some errands can be accomplished by public transportation.
Very Bikeable
- Most errands can be accomplished on bike.

Mary Street Community School
Elementary: PublicHillsdale Public School
Elementary: PublicSir Albert Love Catholic School
Elementary: CatholicCoronation Public School
Elementary: PublicWalter E Harris Public School
Elementary: PublicDr S J Phillips Public School
Elementary: PublicDCE - Under 21 Collegiate Institute and Vocational School
Secondary: PublicDurham Alternative Secondary School
Secondary: PublicMonsignor John Pereyma Catholic Secondary School
Secondary: CatholicR S Mclaughlin Collegiate and Vocational Institute
Secondary: PublicEastdale Collegiate and Vocational Institute
Secondary: PublicO'Neill Collegiate and Vocational Institute
Secondary: Public-
Memorial Park
100 Simcoe St S (John St), Oshawa ON 1.88km -
Attersley Park
Attersley Dr (Wilson Road), Oshawa ON 2.02km -
Rainbow Park
2.05km
-
BMO Bank of Montreal
555 Rossland Rd E, Oshawa ON L1K 1K8 1.1km -
RBC Royal Bank
549 King St E (King and Wilson), Oshawa ON L1H 1G3 1.53km -
Rbc Financial Group
40 King St W, Oshawa ON L1H 1A4 1.63km
- 3 bath
- 4 bed
- 2000 sqft
Main-1033 Grandview Street North, Oshawa, Ontario • L1K 2S8 • Pinecrest














