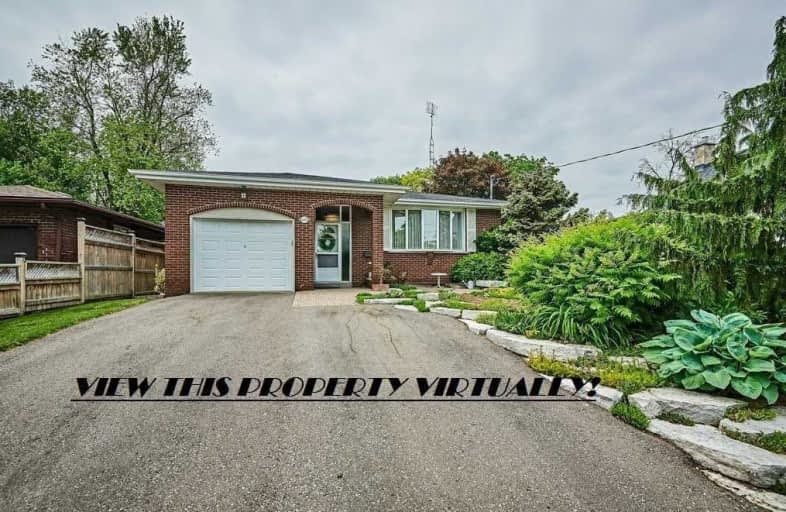
Hillsdale Public School
Elementary: Public
0.81 km
Sir Albert Love Catholic School
Elementary: Catholic
0.09 km
Harmony Heights Public School
Elementary: Public
0.87 km
Vincent Massey Public School
Elementary: Public
1.09 km
Coronation Public School
Elementary: Public
0.56 km
Walter E Harris Public School
Elementary: Public
0.47 km
DCE - Under 21 Collegiate Institute and Vocational School
Secondary: Public
2.46 km
Durham Alternative Secondary School
Secondary: Public
3.29 km
Monsignor John Pereyma Catholic Secondary School
Secondary: Catholic
3.67 km
Eastdale Collegiate and Vocational Institute
Secondary: Public
1.09 km
O'Neill Collegiate and Vocational Institute
Secondary: Public
1.60 km
Maxwell Heights Secondary School
Secondary: Public
3.73 km














