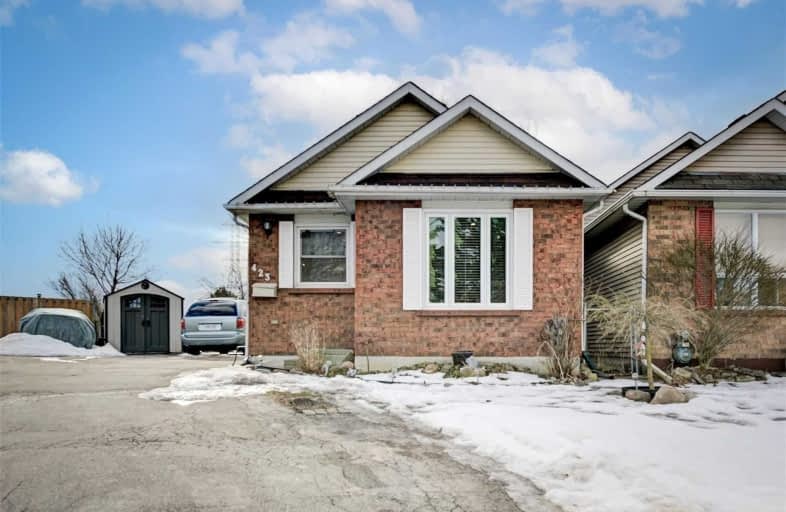Removed on Mar 11, 2021
Note: Property is not currently for sale or for rent.

-
Type: Detached
-
Style: Backsplit 4
-
Lot Size: 16.04 x 91.57 Feet
-
Age: No Data
-
Taxes: $3,801 per year
-
Days on Site: 9 Days
-
Added: Mar 02, 2021 (1 week on market)
-
Updated:
-
Last Checked: 3 months ago
-
MLS®#: E5133357
-
Listed By: Right at home realty inc., brokerage
Cozy Starter Home Or Investment Property. Located On A Quiet Court And Backing On To A Park/Greenspace. Beautiful Updated Kitchen And Flooring In Main And Upper Floors. Gas Fireplace In Family Room Adds Warmth And Comfort. Currently Being Rented And Earning $$$ As An Investment. Tenant Willing To Stay Or Leave Upon Request. Located Close To Schools, Shopping, Parks And Conservation Area.
Extras
Include: Fridge, Stove, Dishwasher, Washer, Dryer, All Electric Light Fixtures, All Window Coverings, 2 Sheds On Property. Exclude: Tv Wall Mounts
Property Details
Facts for 423 Pompano Court, Oshawa
Status
Days on Market: 9
Last Status: Terminated
Sold Date: Jun 28, 2025
Closed Date: Nov 30, -0001
Expiry Date: May 02, 2021
Unavailable Date: Mar 11, 2021
Input Date: Mar 02, 2021
Prior LSC: Listing with no contract changes
Property
Status: Sale
Property Type: Detached
Style: Backsplit 4
Area: Oshawa
Community: Samac
Availability Date: 60/90/Tbd
Inside
Bedrooms: 3
Bathrooms: 2
Kitchens: 1
Rooms: 5
Den/Family Room: No
Air Conditioning: Wall Unit
Fireplace: Yes
Washrooms: 2
Building
Basement: Half
Heat Type: Baseboard
Heat Source: Electric
Exterior: Alum Siding
Exterior: Brick
Water Supply: Municipal
Special Designation: Unknown
Other Structures: Drive Shed
Other Structures: Garden Shed
Parking
Driveway: Available
Garage Type: None
Covered Parking Spaces: 4
Total Parking Spaces: 4
Fees
Tax Year: 2020
Tax Legal Description: Plan 40M1288 Pt Lt 10 Now Rp40R8072 Part 5
Taxes: $3,801
Highlights
Feature: Park
Feature: Public Transit
Feature: School
Land
Cross Street: Ritson & Taunton
Municipality District: Oshawa
Fronting On: South
Parcel Number: 164290084
Pool: None
Sewer: Sewers
Lot Depth: 91.57 Feet
Lot Frontage: 16.04 Feet
Lot Irregularities: 109.21 Ft X 6.05 Ft X
Rooms
Room details for 423 Pompano Court, Oshawa
| Type | Dimensions | Description |
|---|---|---|
| Kitchen Main | 4.00 x 5.60 | Centre Island, Quartz Counter, Porcelain Floor |
| Dining Main | 2.40 x 2.99 | Combined W/Kitchen, Window, Porcelain Floor |
| Family Lower | 3.45 x 4.65 | Gas Fireplace, Laminate, Window |
| Master Upper | 2.75 x 2.80 | Window, Vinyl Floor |
| 2nd Br Upper | 2.70 x 3.40 | Window, Vinyl Floor |
| 3rd Br Upper | 2.55 x 3.20 | Window, Vinyl Floor |
| XXXXXXXX | XXX XX, XXXX |
XXXXXXX XXX XXXX |
|
| XXX XX, XXXX |
XXXXXX XXX XXXX |
$XXX,XXX | |
| XXXXXXXX | XXX XX, XXXX |
XXXXXX XXX XXXX |
$X,XXX |
| XXX XX, XXXX |
XXXXXX XXX XXXX |
$X,XXX | |
| XXXXXXXX | XXX XX, XXXX |
XXXX XXX XXXX |
$XXX,XXX |
| XXX XX, XXXX |
XXXXXX XXX XXXX |
$XXX,XXX |
| XXXXXXXX XXXXXXX | XXX XX, XXXX | XXX XXXX |
| XXXXXXXX XXXXXX | XXX XX, XXXX | $548,888 XXX XXXX |
| XXXXXXXX XXXXXX | XXX XX, XXXX | $1,900 XXX XXXX |
| XXXXXXXX XXXXXX | XXX XX, XXXX | $1,900 XXX XXXX |
| XXXXXXXX XXXX | XXX XX, XXXX | $423,000 XXX XXXX |
| XXXXXXXX XXXXXX | XXX XX, XXXX | $434,900 XXX XXXX |

Jeanne Sauvé Public School
Elementary: PublicFather Joseph Venini Catholic School
Elementary: CatholicKedron Public School
Elementary: PublicQueen Elizabeth Public School
Elementary: PublicSt John Bosco Catholic School
Elementary: CatholicSherwood Public School
Elementary: PublicFather Donald MacLellan Catholic Sec Sch Catholic School
Secondary: CatholicMonsignor Paul Dwyer Catholic High School
Secondary: CatholicR S Mclaughlin Collegiate and Vocational Institute
Secondary: PublicEastdale Collegiate and Vocational Institute
Secondary: PublicO'Neill Collegiate and Vocational Institute
Secondary: PublicMaxwell Heights Secondary School
Secondary: Public- 2 bath
- 3 bed
917 Carnaby Crescent, Oshawa, Ontario • L1G 2Y7 • Centennial




