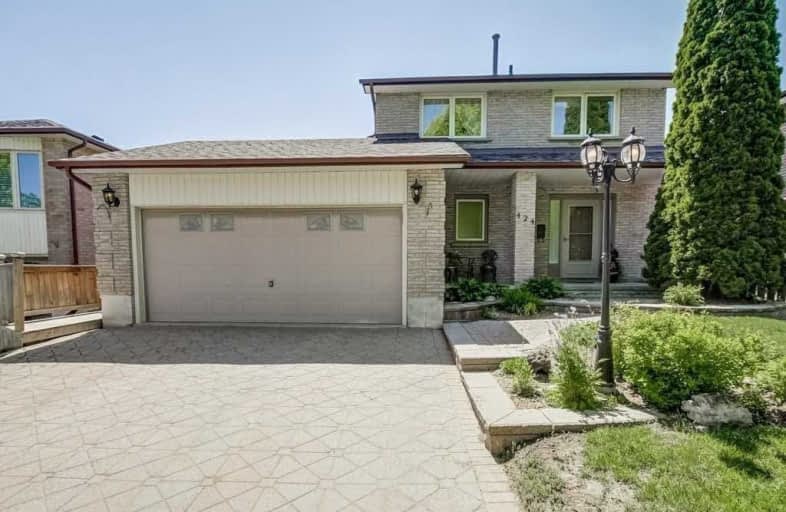
École élémentaire Antonine Maillet
Elementary: Public
0.82 km
Adelaide Mclaughlin Public School
Elementary: Public
0.99 km
Woodcrest Public School
Elementary: Public
1.09 km
St Paul Catholic School
Elementary: Catholic
0.77 km
Stephen G Saywell Public School
Elementary: Public
0.25 km
Dr Robert Thornton Public School
Elementary: Public
1.20 km
Father Donald MacLellan Catholic Sec Sch Catholic School
Secondary: Catholic
0.92 km
Durham Alternative Secondary School
Secondary: Public
2.05 km
Monsignor Paul Dwyer Catholic High School
Secondary: Catholic
1.14 km
R S Mclaughlin Collegiate and Vocational Institute
Secondary: Public
0.92 km
Anderson Collegiate and Vocational Institute
Secondary: Public
2.60 km
O'Neill Collegiate and Vocational Institute
Secondary: Public
2.68 km














