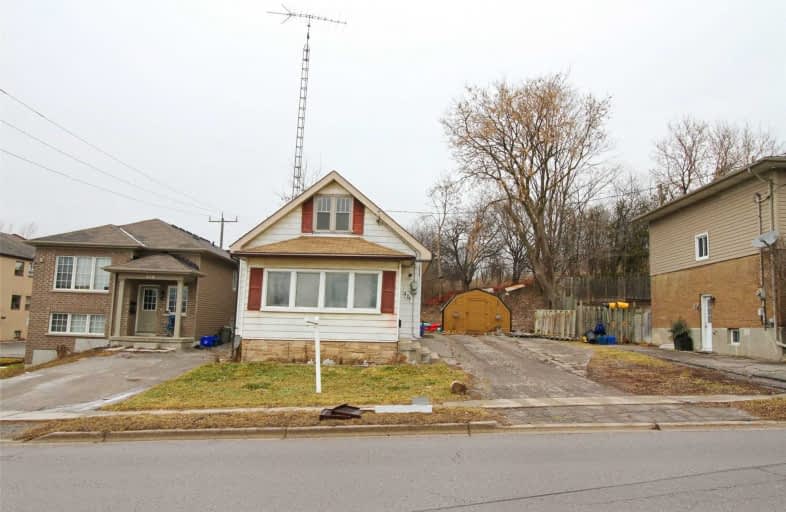Sold on Mar 14, 2020
Note: Property is not currently for sale or for rent.

-
Type: Detached
-
Style: 2-Storey
-
Lot Size: 50 x 120 Feet
-
Age: No Data
-
Taxes: $2,525 per year
-
Days on Site: 59 Days
-
Added: Jan 14, 2020 (1 month on market)
-
Updated:
-
Last Checked: 3 months ago
-
MLS®#: E4667433
-
Listed By: Homelife/future realty inc., brokerage
First Time Buyers/Investors!This Is A Move In Condition 3 Bdrm Family Home In Desirable Neighborhood. Suitable Fort A Young Family/Empty Nester. Open Concept Living/Dining Room Featuring Laminate Flooring Throughout The Full House. Lots Of Parking, Up To 6 Cars. Few Minutes To Shopping , Hwy 401, Public School, Public Transportation And Future Go Train Station. Large Lot Size 50Ft X120Ft With A Large Garden Shed For Extra Storage. Don't Miss The Opportunity.
Extras
Comes W/Existing Appliances ( Fridge, Stove) Washer, Dryer, Existing Lighting Fixtures, Existing Window Coverings. Hot Water Tank Rental Central Air Conditioning. Newer Gas Furnace. Currently Vacant And Quick Closing Available.
Property Details
Facts for 424 Bloor Street East, Oshawa
Status
Days on Market: 59
Last Status: Sold
Sold Date: Mar 14, 2020
Closed Date: May 07, 2020
Expiry Date: May 30, 2020
Sold Price: $360,500
Unavailable Date: Mar 14, 2020
Input Date: Jan 14, 2020
Property
Status: Sale
Property Type: Detached
Style: 2-Storey
Area: Oshawa
Community: Lakeview
Availability Date: Immediate/Flex
Inside
Bedrooms: 3
Bathrooms: 1
Kitchens: 1
Rooms: 6
Den/Family Room: No
Air Conditioning: Central Air
Fireplace: No
Washrooms: 1
Building
Basement: Part Fin
Heat Type: Forced Air
Heat Source: Gas
Exterior: Alum Siding
Water Supply: Municipal
Special Designation: Unknown
Parking
Driveway: Private
Garage Type: None
Covered Parking Spaces: 6
Total Parking Spaces: 6
Fees
Tax Year: 2019
Tax Legal Description: Lt 515 Pl 167 Oshawa; Lt 516 Pl 167 City Of Oshawa
Taxes: $2,525
Highlights
Feature: Fenced Yard
Feature: Hospital
Feature: Park
Feature: Public Transit
Feature: School
Land
Cross Street: Bloor St East/Wilson
Municipality District: Oshawa
Fronting On: South
Pool: None
Sewer: Sewers
Lot Depth: 120 Feet
Lot Frontage: 50 Feet
Additional Media
- Virtual Tour: https://fusion.realtourvision.com/idx/875427
Rooms
Room details for 424 Bloor Street East, Oshawa
| Type | Dimensions | Description |
|---|---|---|
| Kitchen Main | 3.55 x 3.80 | Ceramic Floor, Window |
| Dining Main | 3.55 x 3.50 | Laminate, Window, Open Concept |
| Living Upper | 3.55 x 3.20 | Laminate, Window, W/O To Porch |
| Master Main | 2.50 x 3.60 | Laminate, Window |
| 2nd Br Upper | 2.70 x 3.80 | Laminate, Window, Closet |
| 3rd Br Upper | 3.15 x 3.80 | Laminate, Window, Closet |
| XXXXXXXX | XXX XX, XXXX |
XXXX XXX XXXX |
$XXX,XXX |
| XXX XX, XXXX |
XXXXXX XXX XXXX |
$XXX,XXX | |
| XXXXXXXX | XXX XX, XXXX |
XXXX XXX XXXX |
$XXX,XXX |
| XXX XX, XXXX |
XXXXXX XXX XXXX |
$XXX,XXX | |
| XXXXXXXX | XXX XX, XXXX |
XXXXXXXX XXX XXXX |
|
| XXX XX, XXXX |
XXXXXX XXX XXXX |
$XXX,XXX |
| XXXXXXXX XXXX | XXX XX, XXXX | $360,500 XXX XXXX |
| XXXXXXXX XXXXXX | XXX XX, XXXX | $389,000 XXX XXXX |
| XXXXXXXX XXXX | XXX XX, XXXX | $251,500 XXX XXXX |
| XXXXXXXX XXXXXX | XXX XX, XXXX | $209,000 XXX XXXX |
| XXXXXXXX XXXXXXXX | XXX XX, XXXX | XXX XXXX |
| XXXXXXXX XXXXXX | XXX XX, XXXX | $259,900 XXX XXXX |

St Hedwig Catholic School
Elementary: CatholicMonsignor John Pereyma Elementary Catholic School
Elementary: CatholicBobby Orr Public School
Elementary: PublicGlen Street Public School
Elementary: PublicDavid Bouchard P.S. Elementary Public School
Elementary: PublicClara Hughes Public School Elementary Public School
Elementary: PublicDCE - Under 21 Collegiate Institute and Vocational School
Secondary: PublicDurham Alternative Secondary School
Secondary: PublicG L Roberts Collegiate and Vocational Institute
Secondary: PublicMonsignor John Pereyma Catholic Secondary School
Secondary: CatholicEastdale Collegiate and Vocational Institute
Secondary: PublicO'Neill Collegiate and Vocational Institute
Secondary: Public


