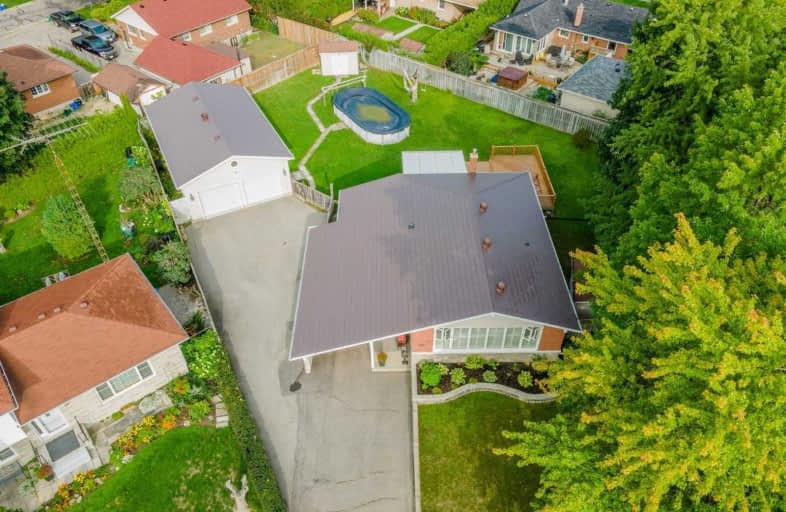
École élémentaire Antonine Maillet
Elementary: Public
1.54 km
Adelaide Mclaughlin Public School
Elementary: Public
0.61 km
Woodcrest Public School
Elementary: Public
1.43 km
Sunset Heights Public School
Elementary: Public
1.30 km
St Christopher Catholic School
Elementary: Catholic
1.12 km
Dr S J Phillips Public School
Elementary: Public
1.42 km
DCE - Under 21 Collegiate Institute and Vocational School
Secondary: Public
2.92 km
Father Donald MacLellan Catholic Sec Sch Catholic School
Secondary: Catholic
0.72 km
Durham Alternative Secondary School
Secondary: Public
2.54 km
Monsignor Paul Dwyer Catholic High School
Secondary: Catholic
0.50 km
R S Mclaughlin Collegiate and Vocational Institute
Secondary: Public
0.74 km
O'Neill Collegiate and Vocational Institute
Secondary: Public
1.95 km














