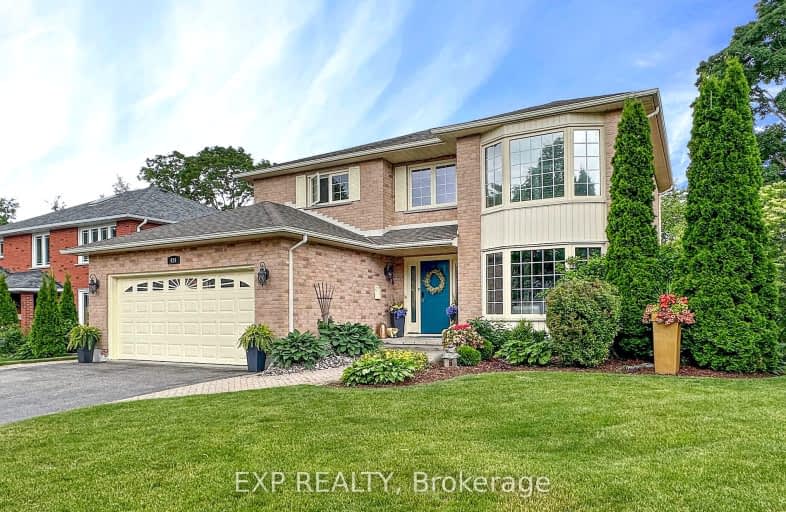
Car-Dependent
- Most errands require a car.
Some Transit
- Most errands require a car.
Somewhat Bikeable
- Most errands require a car.

École élémentaire Antonine Maillet
Elementary: PublicAdelaide Mclaughlin Public School
Elementary: PublicWoodcrest Public School
Elementary: PublicSt Paul Catholic School
Elementary: CatholicStephen G Saywell Public School
Elementary: PublicDr Robert Thornton Public School
Elementary: PublicFather Donald MacLellan Catholic Sec Sch Catholic School
Secondary: CatholicDurham Alternative Secondary School
Secondary: PublicMonsignor Paul Dwyer Catholic High School
Secondary: CatholicR S Mclaughlin Collegiate and Vocational Institute
Secondary: PublicAnderson Collegiate and Vocational Institute
Secondary: PublicO'Neill Collegiate and Vocational Institute
Secondary: Public-
The Thornton Arms
575 Thornton Road N, Oshawa, ON L1J 8L5 0.81km -
Boss Shisha
843 King St W, Oshawa, ON L1J 2L4 1.29km -
Whisky John's Bar & Grill
843 King Street W, Oshawa, ON L1J 2L4 1.39km
-
Tim Horton's
1818 Dundas Street E, Whitby, ON L1N 2L4 1.34km -
Shrimp Cocktail
843 King Street W, Oshawa, ON L1J 2L4 1.39km -
Coffee Time
500 Rossland Road West, Oshawa, ON L1J 3H2 1.51km
-
Shoppers Drug Mart
1801 Dundas Street E, Whitby, ON L1N 2L3 1.57km -
Rexall
438 King Street W, Oshawa, ON L1J 2K9 1.94km -
Shoppers Drug Mart
20 Warren Avenue, Oshawa, ON L1J 0A1 2.43km
-
Wing House
165 Garrard Road, Whitby, ON L1N 3K4 0.41km -
Chicago Deli Express
165 Garrard Road, Unit 2, Whitby, ON L1N 3K4 0.41km -
European Gourmet Delicatessen
575 Thornton Road N, Oshawa, ON L1J 8L5 0.81km
-
Whitby Mall
1615 Dundas Street E, Whitby, ON L1N 7G3 1.9km -
Oshawa Centre
419 King Street West, Oshawa, ON L1J 2K5 2.16km -
The Dollar Store Plus
500 Rossland Road W, Oshawa, ON L1J 3H2 1.52km
-
Zam Zam Food Market
1910 Dundas Street E, Unit 102, Whitby, ON L1N 2L6 1.35km -
Freshco
1801 Dundas Street E, Whitby, ON L1N 7C5 1.58km -
Sobeys
1615 Dundas Street E, Whitby, ON L1N 2L1 1.82km
-
Liquor Control Board of Ontario
15 Thickson Road N, Whitby, ON L1N 8W7 1.66km -
LCBO
400 Gibb Street, Oshawa, ON L1J 0B2 2.63km -
The Beer Store
200 Ritson Road N, Oshawa, ON L1H 5J8 3.54km
-
Esso
1903 Dundas Street E, Whitby, ON L1N 7C5 1.36km -
Certigard (Petro-Canada)
1545 Rossland Road E, Whitby, ON L1N 9Y5 1.47km -
Petro-Canada
1602 Dundas St E, Whitby, ON L1N 2K8 1.74km
-
Regent Theatre
50 King Street E, Oshawa, ON L1H 1B3 3.28km -
Landmark Cinemas
75 Consumers Drive, Whitby, ON L1N 9S2 3.64km -
Cineplex Odeon
1351 Grandview Street N, Oshawa, ON L1K 0G1 6.95km
-
Whitby Public Library
701 Rossland Road E, Whitby, ON L1N 8Y9 2.98km -
Oshawa Public Library, McLaughlin Branch
65 Bagot Street, Oshawa, ON L1H 1N2 3.09km -
Whitby Public Library
405 Dundas Street W, Whitby, ON L1N 6A1 4.3km
-
Lakeridge Health
1 Hospital Court, Oshawa, ON L1G 2B9 2.56km -
Ontario Shores Centre for Mental Health Sciences
700 Gordon Street, Whitby, ON L1N 5S9 6.78km -
Kendalwood Clinic
1801 Dundas E, Whitby, ON L1N 2L3 1.42km
-
Deer Valley Park
ON 1.6km -
Brookside Park
ON 2.19km -
Fallingbrook Park
2.43km
-
Personal Touch Mortgages
419 King St W, Oshawa ON L1J 2K5 2.03km -
TD Bank Financial Group
80 Thickson Rd N (Nichol Ave), Whitby ON L1N 3R1 2.12km -
Manulife Bank
20 Jamieson Cres, Whitby ON L1R 1T9 2.29km
- 4 bath
- 4 bed
- 2000 sqft
15 Bradford Court, Whitby, Ontario • L1N 0G6 • Blue Grass Meadows
- 4 bath
- 4 bed
- 2500 sqft
98 Frederick Street, Whitby, Ontario • L1N 3T4 • Blue Grass Meadows
- 3 bath
- 4 bed
- 2000 sqft
23 BREMNER Street West, Whitby, Ontario • L1R 0P8 • Rolling Acres












