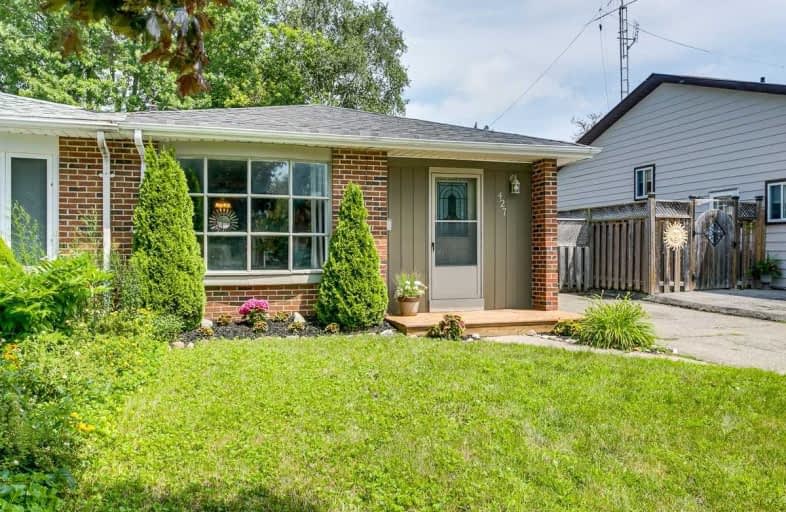
S T Worden Public School
Elementary: Public
1.52 km
St John XXIII Catholic School
Elementary: Catholic
1.83 km
Harmony Heights Public School
Elementary: Public
1.44 km
Vincent Massey Public School
Elementary: Public
1.02 km
Forest View Public School
Elementary: Public
1.44 km
Pierre Elliott Trudeau Public School
Elementary: Public
2.00 km
DCE - Under 21 Collegiate Institute and Vocational School
Secondary: Public
3.95 km
Monsignor John Pereyma Catholic Secondary School
Secondary: Catholic
4.19 km
Courtice Secondary School
Secondary: Public
3.43 km
Eastdale Collegiate and Vocational Institute
Secondary: Public
0.92 km
O'Neill Collegiate and Vocational Institute
Secondary: Public
3.46 km
Maxwell Heights Secondary School
Secondary: Public
4.02 km





