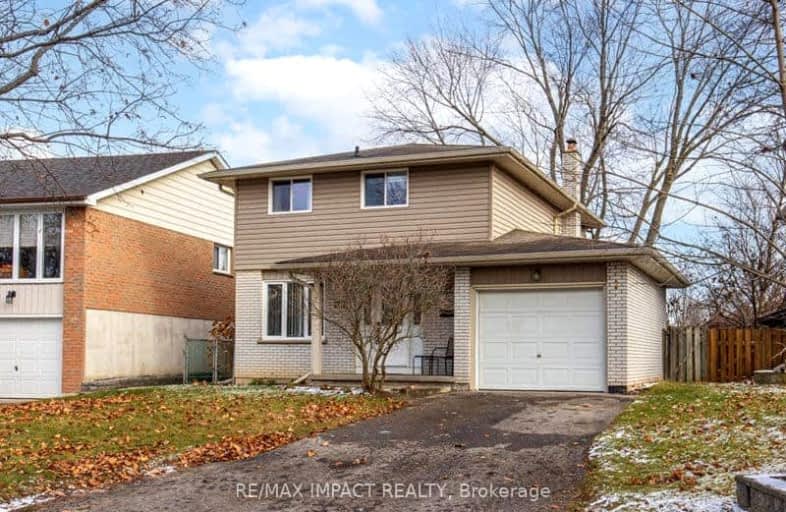Somewhat Walkable
- Some errands can be accomplished on foot.
53
/100
Some Transit
- Most errands require a car.
42
/100
Somewhat Bikeable
- Most errands require a car.
49
/100

Hillsdale Public School
Elementary: Public
1.31 km
Beau Valley Public School
Elementary: Public
0.66 km
Gordon B Attersley Public School
Elementary: Public
0.69 km
St Joseph Catholic School
Elementary: Catholic
1.16 km
Walter E Harris Public School
Elementary: Public
1.45 km
Sherwood Public School
Elementary: Public
1.75 km
DCE - Under 21 Collegiate Institute and Vocational School
Secondary: Public
3.74 km
Monsignor Paul Dwyer Catholic High School
Secondary: Catholic
3.26 km
R S Mclaughlin Collegiate and Vocational Institute
Secondary: Public
3.37 km
Eastdale Collegiate and Vocational Institute
Secondary: Public
2.52 km
O'Neill Collegiate and Vocational Institute
Secondary: Public
2.46 km
Maxwell Heights Secondary School
Secondary: Public
2.21 km
-
Northway Court Park
Oshawa Blvd N, Oshawa ON 0.85km -
Tampa Park
Oshawa ON 1.65km -
Mountjoy Park & Playground
Clearbrook Dr, Oshawa ON L1K 0L5 2.09km
-
TD Canada Trust ATM
1211 Ritson Rd N, Oshawa ON L1G 8B9 0.85km -
CIBC
555 Rossland Rd E, Oshawa ON L1K 1K8 1.06km -
Brokersnet Ontario
841 Swiss Hts, Oshawa ON L1K 2B1 1.24km













