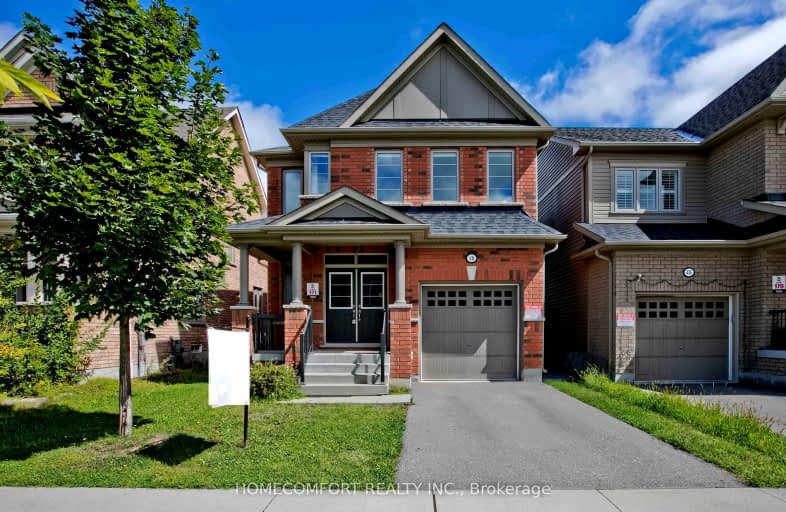Car-Dependent
- Almost all errands require a car.
Some Transit
- Most errands require a car.
Somewhat Bikeable
- Most errands require a car.

Unnamed Windfields Farm Public School
Elementary: PublicSt Leo Catholic School
Elementary: CatholicSt John Paull II Catholic Elementary School
Elementary: CatholicKedron Public School
Elementary: PublicWinchester Public School
Elementary: PublicBlair Ridge Public School
Elementary: PublicFather Donald MacLellan Catholic Sec Sch Catholic School
Secondary: CatholicBrooklin High School
Secondary: PublicMonsignor Paul Dwyer Catholic High School
Secondary: CatholicR S Mclaughlin Collegiate and Vocational Institute
Secondary: PublicFather Leo J Austin Catholic Secondary School
Secondary: CatholicSinclair Secondary School
Secondary: Public-
Cachet Park
140 Cachet Blvd, Whitby ON 2.17km -
Selkirk Park
SELKIRK Rd, Brooklin ON 2.65km -
Optimist Park
Cassels rd, Brooklin ON 2.8km
-
President's Choice Financial ATM
2045 Simcoe St N, Oshawa ON L1G 0C7 2.03km -
TD Bank Financial Group
12 Winchester Rd E, Brooklin ON L1M 1B3 3.8km -
BMO Bank of Montreal
3 Baldwin St, Whitby ON L1M 1A2 3.84km
- — bath
- — bed
- — sqft
316 Windfields Farms Drive West, Oshawa, Ontario • L1L 0M3 • Windfields














