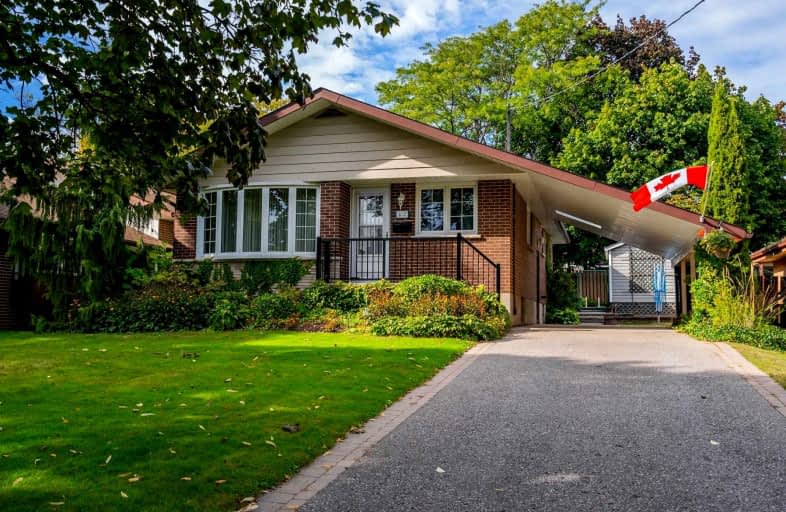
Mary Street Community School
Elementary: Public
1.27 km
Hillsdale Public School
Elementary: Public
0.91 km
Sir Albert Love Catholic School
Elementary: Catholic
0.48 km
Harmony Heights Public School
Elementary: Public
1.33 km
Coronation Public School
Elementary: Public
0.20 km
Walter E Harris Public School
Elementary: Public
0.64 km
DCE - Under 21 Collegiate Institute and Vocational School
Secondary: Public
2.00 km
Durham Alternative Secondary School
Secondary: Public
2.86 km
Monsignor John Pereyma Catholic Secondary School
Secondary: Catholic
3.28 km
Eastdale Collegiate and Vocational Institute
Secondary: Public
1.30 km
O'Neill Collegiate and Vocational Institute
Secondary: Public
1.26 km
Maxwell Heights Secondary School
Secondary: Public
4.15 km














