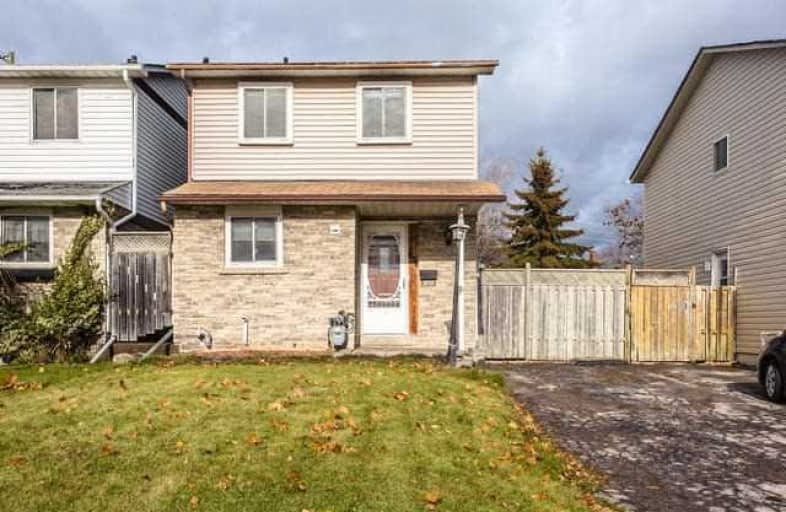Sold on Nov 18, 2017
Note: Property is not currently for sale or for rent.

-
Type: Detached
-
Style: 2-Storey
-
Lot Size: 3.84 x 111.94 Feet
-
Age: No Data
-
Taxes: $3,029 per year
-
Days on Site: 1 Days
-
Added: Sep 07, 2019 (1 day on market)
-
Updated:
-
Last Checked: 1 month ago
-
MLS®#: E3987634
-
Listed By: Our neighbourhood realty inc., brokerage
Move In Ready Family Home. Be In By Christmas To Enjoy Festive Season. 3 Spacious Bedrooms And Well Laid Out Main Floor With Hardwood Flooring And Walkout To Rear Yard. Basement Enjoys Quality Laminate Flooring And A Woodburning Fireplace To Cosy Up To On Those Chilly Winter Evenings. Close To Schools, Transportation And Recreational Facilities. Walking Distance To The Lake And Trails.
Extras
Updates In Last 5 Years Inc. Shingles, Siding (On 3 Sides With Westerly Side Being Original Aluminum), Windows, Furnace, Broadloom And Hardwood Flooring. Hwt Is Rental $28.68/Month.
Property Details
Facts for 434 Chaleur Avenue, Oshawa
Status
Days on Market: 1
Last Status: Sold
Sold Date: Nov 18, 2017
Closed Date: Dec 15, 2017
Expiry Date: Feb 28, 2018
Sold Price: $359,900
Unavailable Date: Nov 18, 2017
Input Date: Nov 17, 2017
Prior LSC: Listing with no contract changes
Property
Status: Sale
Property Type: Detached
Style: 2-Storey
Area: Oshawa
Community: Lakeview
Availability Date: 30 Days/Tbd
Inside
Bedrooms: 3
Bathrooms: 2
Kitchens: 1
Rooms: 6
Den/Family Room: No
Air Conditioning: None
Fireplace: Yes
Washrooms: 2
Building
Basement: Finished
Heat Type: Forced Air
Heat Source: Gas
Exterior: Brick
Exterior: Vinyl Siding
Water Supply: Municipal
Special Designation: Unknown
Parking
Driveway: Private
Garage Type: None
Covered Parking Spaces: 3
Total Parking Spaces: 3
Fees
Tax Year: 2017
Tax Legal Description: Pcl45-1,Sec M1072, Pt Lt4 Plm1072, Pts 2&4 40R3422
Taxes: $3,029
Land
Cross Street: Philip Murray & Ceda
Municipality District: Oshawa
Fronting On: North
Pool: None
Sewer: Sewers
Lot Depth: 111.94 Feet
Lot Frontage: 3.84 Feet
Acres: < .50
Additional Media
- Virtual Tour: https://vtours.redhomemedia.ca/913828?idx=1
Rooms
Room details for 434 Chaleur Avenue, Oshawa
| Type | Dimensions | Description |
|---|---|---|
| Living Main | 4.10 x 4.83 | Hardwood Floor, Combined W/Dining |
| Dining Main | 2.50 x 2.61 | Hardwood Floor, Combined W/Living |
| Kitchen Main | 4.96 x 2.63 | Hardwood Floor, Eat-In Kitchen, W/O To Deck |
| Master 2nd | 3.40 x 3.81 | Broadloom |
| 2nd Br 2nd | 2.48 x 4.71 | Broadloom |
| 3rd Br 2nd | 2.45 x 3.24 | Broadloom |
| Rec Lower | 4.58 x 5.87 | Laminate, Fireplace |
| XXXXXXXX | XXX XX, XXXX |
XXXX XXX XXXX |
$XXX,XXX |
| XXX XX, XXXX |
XXXXXX XXX XXXX |
$XXX,XXX | |
| XXXXXXXX | XXX XX, XXXX |
XXXXXXX XXX XXXX |
|
| XXX XX, XXXX |
XXXXXX XXX XXXX |
$XXX,XXX |
| XXXXXXXX XXXX | XXX XX, XXXX | $359,900 XXX XXXX |
| XXXXXXXX XXXXXX | XXX XX, XXXX | $359,900 XXX XXXX |
| XXXXXXXX XXXXXXX | XXX XX, XXXX | XXX XXXX |
| XXXXXXXX XXXXXX | XXX XX, XXXX | $389,900 XXX XXXX |

Monsignor John Pereyma Elementary Catholic School
Elementary: CatholicMonsignor Philip Coffey Catholic School
Elementary: CatholicBobby Orr Public School
Elementary: PublicLakewoods Public School
Elementary: PublicGlen Street Public School
Elementary: PublicDr C F Cannon Public School
Elementary: PublicDCE - Under 21 Collegiate Institute and Vocational School
Secondary: PublicDurham Alternative Secondary School
Secondary: PublicG L Roberts Collegiate and Vocational Institute
Secondary: PublicMonsignor John Pereyma Catholic Secondary School
Secondary: CatholicEastdale Collegiate and Vocational Institute
Secondary: PublicO'Neill Collegiate and Vocational Institute
Secondary: Public

