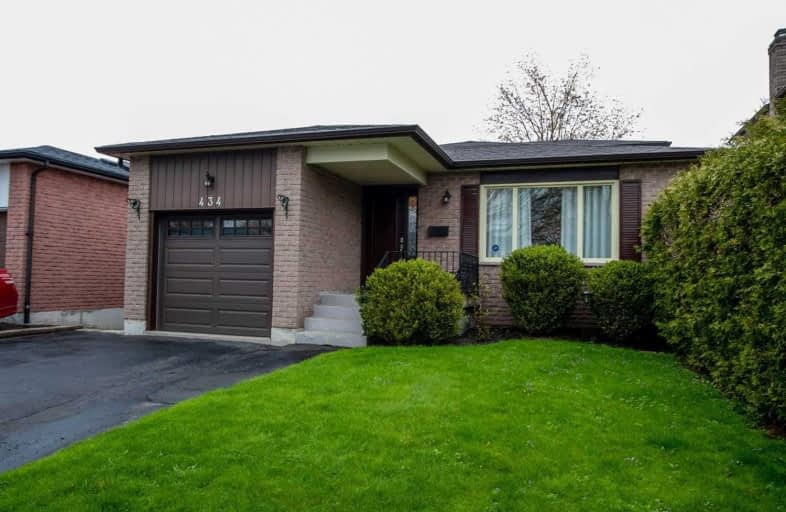
Sir Albert Love Catholic School
Elementary: Catholic
0.52 km
Harmony Heights Public School
Elementary: Public
0.50 km
Gordon B Attersley Public School
Elementary: Public
1.49 km
Vincent Massey Public School
Elementary: Public
0.71 km
Coronation Public School
Elementary: Public
0.97 km
Walter E Harris Public School
Elementary: Public
0.99 km
DCE - Under 21 Collegiate Institute and Vocational School
Secondary: Public
2.94 km
Durham Alternative Secondary School
Secondary: Public
3.83 km
Monsignor John Pereyma Catholic Secondary School
Secondary: Catholic
3.85 km
Eastdale Collegiate and Vocational Institute
Secondary: Public
0.63 km
O'Neill Collegiate and Vocational Institute
Secondary: Public
2.19 km
Maxwell Heights Secondary School
Secondary: Public
3.60 km














