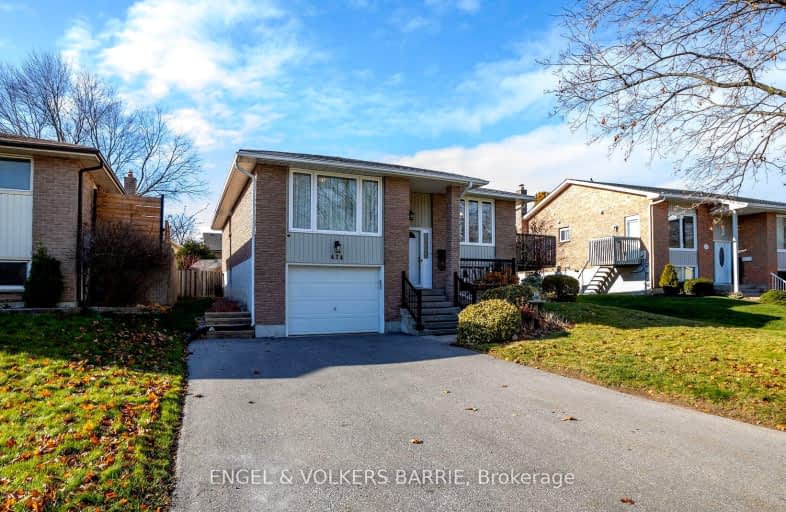Car-Dependent
- Most errands require a car.
Some Transit
- Most errands require a car.
Bikeable
- Some errands can be accomplished on bike.

Hillsdale Public School
Elementary: PublicBeau Valley Public School
Elementary: PublicGordon B Attersley Public School
Elementary: PublicSt Joseph Catholic School
Elementary: CatholicWalter E Harris Public School
Elementary: PublicSherwood Public School
Elementary: PublicDCE - Under 21 Collegiate Institute and Vocational School
Secondary: PublicMonsignor Paul Dwyer Catholic High School
Secondary: CatholicR S Mclaughlin Collegiate and Vocational Institute
Secondary: PublicEastdale Collegiate and Vocational Institute
Secondary: PublicO'Neill Collegiate and Vocational Institute
Secondary: PublicMaxwell Heights Secondary School
Secondary: Public-
Wild Wing
1155 Ritson Road N, Oshawa, ON L1G 8B9 0.77km -
Daniel Patricks Bar & Grill
221 Nonquon Road, Oshawa, ON L1G 3S8 1.15km -
The Waltzing Weasel
300 Taunton Road E, Oshawa, ON L1G 7T4 1.28km
-
Coffee Culture
555 Rossland Road E, Oshawa, ON L1K 1K8 1.1km -
Starbucks
1365 Wilson Road N, Oshawa, ON L1K 2Z5 1.21km -
Markcol
1170 Simcoe St N, Oshawa, ON L1G 4W8 1.54km
-
LA Fitness
1189 Ritson Road North, Ste 4a, Oshawa, ON L1G 8B9 0.79km -
Durham Ultimate Fitness Club
69 Taunton Road West, Oshawa, ON L1G 7B4 1.9km -
GoodLife Fitness
1385 Harmony Road North, Oshawa, ON L1H 7K5 1.6km
-
Shoppers Drug Mart
300 Taunton Road E, Oshawa, ON L1G 7T4 1.2km -
I.D.A. SCOTTS DRUG MART
1000 Simcoe Street N, Oshawa, ON L1G 4W4 1.45km -
Eastview Pharmacy
573 King Street E, Oshawa, ON L1H 1G3 3.05km
-
Pita Deli & Grill
1177 Ritson Road N, Oshawa, ON L1G 8B9 0.71km -
Wilson Village
769 Wilson Road N, Suite 1, Oshawa, ON L1G 7W3 0.72km -
Wild Wing
1155 Ritson Road N, Oshawa, ON L1G 8B9 0.77km
-
Oshawa Centre
419 King Street West, Oshawa, ON L1J 2K5 4.13km -
Whitby Mall
1615 Dundas Street E, Whitby, ON L1N 7G3 6.31km -
Canadian Tire
1333 Wilson Road N, Oshawa, ON L1K 2B8 0.98km
-
Metro
1265 Ritson Road N, Oshawa, ON L1G 3V2 1.07km -
Food Basics
555 Rossland Road E, Oshawa, ON L1K 1K8 1.13km -
Sobeys
1377 Wilson Road N, Oshawa, ON L1K 2Z5 1.24km
-
The Beer Store
200 Ritson Road N, Oshawa, ON L1H 5J8 2.48km -
LCBO
400 Gibb Street, Oshawa, ON L1J 0B2 4.68km -
Liquor Control Board of Ontario
74 Thickson Road S, Whitby, ON L1N 7T2 6.45km
-
U-Haul Moving & Storage
515 Taunton Road E, Oshawa, ON L1G 0E1 1.05km -
Goldstars Detailing and Auto
444 Taunton Road E, Unit 4, Oshawa, ON L1H 7K4 1.15km -
Pioneer Petroleums
925 Simcoe Street N, Oshawa, ON L1G 4W3 1.38km
-
Cineplex Odeon
1351 Grandview Street N, Oshawa, ON L1K 0G1 2.33km -
Regent Theatre
50 King Street E, Oshawa, ON L1H 1B3 3.26km -
Landmark Cinemas
75 Consumers Drive, Whitby, ON L1N 9S2 7.86km
-
Oshawa Public Library, McLaughlin Branch
65 Bagot Street, Oshawa, ON L1H 1N2 3.64km -
Clarington Library Museums & Archives- Courtice
2950 Courtice Road, Courtice, ON L1E 2H8 6.49km -
Whitby Public Library
701 Rossland Road E, Whitby, ON L1N 8Y9 7.22km
-
Lakeridge Health
1 Hospital Court, Oshawa, ON L1G 2B9 3.26km -
R S McLaughlin Durham Regional Cancer Centre
1 Hospital Court, Lakeridge Health, Oshawa, ON L1G 2B9 2.59km -
New Dawn Medical
100C-111 Simcoe Street N, Oshawa, ON L1G 4S4 3.02km
-
Ridge Valley Park
Oshawa ON L1K 2G4 1.45km -
Mountjoy Park & Playground
Clearbrook Dr, Oshawa ON L1K 0L5 2.07km -
Airmen's Park
Oshawa ON L1J 8P5 3.04km
-
HSBC Bank Canada
793 Taunton Rd E (At Harmony), Oshawa ON L1K 1L1 1.45km -
Buy and Sell Kings
199 Wentworth St W, Oshawa ON L1J 6P4 1.49km -
Localcoin Bitcoin ATM - Grandview Convenience
705 Grandview St N, Oshawa ON L1K 0V4 1.71km













