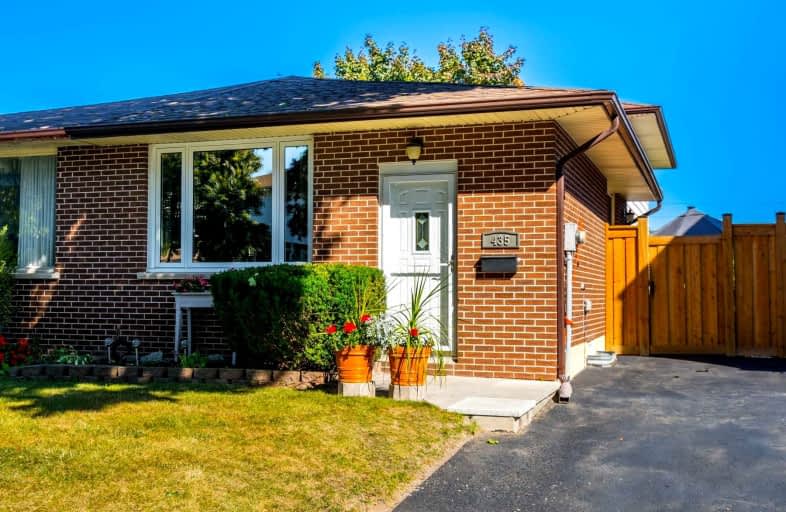Car-Dependent
- Most errands require a car.
Some Transit
- Most errands require a car.
Very Bikeable
- Most errands can be accomplished on bike.

Mary Street Community School
Elementary: PublicHillsdale Public School
Elementary: PublicSir Albert Love Catholic School
Elementary: CatholicCoronation Public School
Elementary: PublicWalter E Harris Public School
Elementary: PublicDr S J Phillips Public School
Elementary: PublicDCE - Under 21 Collegiate Institute and Vocational School
Secondary: PublicDurham Alternative Secondary School
Secondary: PublicMonsignor John Pereyma Catholic Secondary School
Secondary: CatholicR S Mclaughlin Collegiate and Vocational Institute
Secondary: PublicEastdale Collegiate and Vocational Institute
Secondary: PublicO'Neill Collegiate and Vocational Institute
Secondary: Public-
Fionn MacCool's
214 Ritson Road N, Oshawa, ON L1G 0B2 0.56km -
Riley's Olde Town Pub
104 King Street E, Oshawa, ON L1H 1B6 1.45km -
Atria Bar & Grill
59 King Street E, Oshawa, ON L1H 1B4 1.54km
-
Coffee Culture
555 Rossland Road E, Oshawa, ON L1K 1K8 0.98km -
Isabella's Chocolate Cafe
2 King Street East, Oshawa, ON L1H 1A9 1.6km -
Cork & Bean
8 Simcoe Street N, Oshawa, ON L1G 4R8 1.61km
-
Saver's Drug Mart
97 King Street E, Oshawa, ON L1H 1B8 1.48km -
Eastview Pharmacy
573 King Street E, Oshawa, ON L1H 1G3 1.55km -
Walters Pharmacy
140 Simcoe Street S, Oshawa, ON L1H 4G9 1.99km
-
Arby's
300 Taunton Road E, Oshawa, ON L1G 5P8 0.45km -
Tandoori Chicken Hut
251 Ritson Road, Oshawa, ON L1G 0B9 0.49km -
Krispy Fry
251 Ritson Road N, Oshawa, ON L1G 0B9 0.52km
-
Oshawa Centre
419 King Street West, Oshawa, ON L1J 2K5 2.93km -
Whitby Mall
1615 Dundas Street E, Whitby, ON L1N 7G3 5.18km -
Costco
130 Ritson Road N, Oshawa, ON L1G 1Z7 0.94km
-
Nadim's No Frills
200 Ritson Road N, Oshawa, ON L1G 0B2 0.78km -
BUCKINGHAM Meat MARKET
28 Buckingham Avenue, Oshawa, ON L1G 2K3 1.08km -
Urban Market Picks
27 Simcoe Street N, Oshawa, ON L1G 4R7 1.55km
-
The Beer Store
200 Ritson Road N, Oshawa, ON L1H 5J8 0.72km -
LCBO
400 Gibb Street, Oshawa, ON L1J 0B2 3.08km -
Liquor Control Board of Ontario
15 Thickson Road N, Whitby, ON L1N 8W7 5.15km
-
Costco Gas
130 Ritson Road N, Oshawa, ON L1G 0A6 0.98km -
Pioneer Petroleums
925 Simcoe Street N, Oshawa, ON L1G 4W3 1.81km -
Ontario Motor Sales
140 Bond Street W, Oshawa, ON L1J 8M2 1.85km
-
Regent Theatre
50 King Street E, Oshawa, ON L1H 1B4 1.53km -
Cineplex Odeon
1351 Grandview Street N, Oshawa, ON L1K 0G1 3.73km -
Landmark Cinemas
75 Consumers Drive, Whitby, ON L1N 9S2 6.54km
-
Oshawa Public Library, McLaughlin Branch
65 Bagot Street, Oshawa, ON L1H 1N2 1.93km -
Clarington Public Library
2950 Courtice Road, Courtice, ON L1E 2H8 6.25km -
Whitby Public Library
701 Rossland Road E, Whitby, ON L1N 8Y9 6.74km
-
Lakeridge Health
1 Hospital Court, Oshawa, ON L1G 2B9 1.72km -
Ontario Shores Centre for Mental Health Sciences
700 Gordon Street, Whitby, ON L1N 5S9 9.97km -
R S McLaughlin Durham Regional Cancer Centre
1 Hospital Court, Lakeridge Health, Oshawa, ON L1G 2B9 1.16km
-
Memorial Park
100 Simcoe St S (John St), Oshawa ON 1.94km -
Knights of Columbus Park
btwn Farewell St. & Riverside Dr. S, Oshawa ON 2.06km -
Central Park
Centre St (Gibb St), Oshawa ON 2.19km
-
RBC Royal Bank
549 King St E (King and Wilson), Oshawa ON L1H 1G3 1.54km -
BMO Bank of Montreal
1070 Simcoe St N, Oshawa ON L1G 4W4 1.72km -
Scotiabank
75 King St W, Oshawa ON L1H 8W7 1.84km














