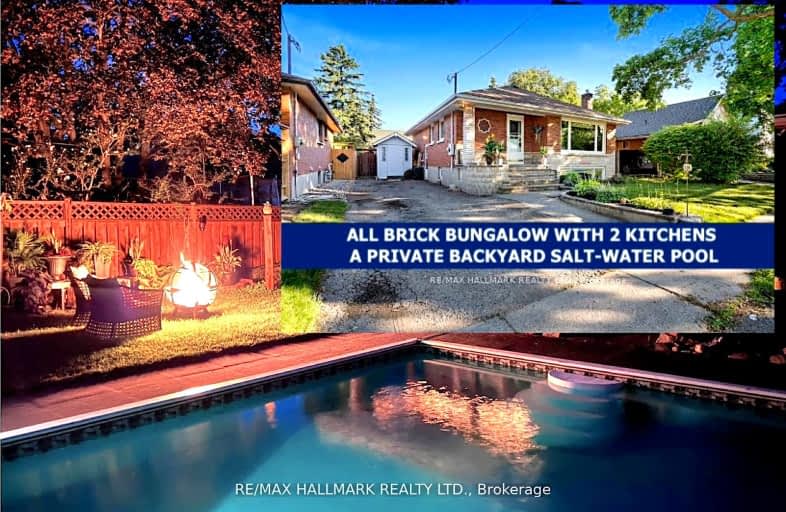Very Walkable
- Most errands can be accomplished on foot.
Good Transit
- Some errands can be accomplished by public transportation.
Bikeable
- Some errands can be accomplished on bike.

École élémentaire Antonine Maillet
Elementary: PublicAdelaide Mclaughlin Public School
Elementary: PublicSt Thomas Aquinas Catholic School
Elementary: CatholicWoodcrest Public School
Elementary: PublicWaverly Public School
Elementary: PublicSt Christopher Catholic School
Elementary: CatholicDCE - Under 21 Collegiate Institute and Vocational School
Secondary: PublicFather Donald MacLellan Catholic Sec Sch Catholic School
Secondary: CatholicDurham Alternative Secondary School
Secondary: PublicMonsignor Paul Dwyer Catholic High School
Secondary: CatholicR S Mclaughlin Collegiate and Vocational Institute
Secondary: PublicO'Neill Collegiate and Vocational Institute
Secondary: Public-
Radio Park
Grenfell St (Gibb St), Oshawa ON 1.25km -
Limerick Park
Donegal Ave, Oshawa ON 1.79km -
Central Park
Centre St (Gibb St), Oshawa ON 2.06km
-
Western Union
245 King St W, Oshawa ON L1J 2J7 0.81km -
BMO Bank of Montreal
419 King St W, Oshawa ON L1J 2K5 1.03km -
TD Canada Trust Branch and ATM
4 King St W, Oshawa ON L1H 1A3 1.45km














