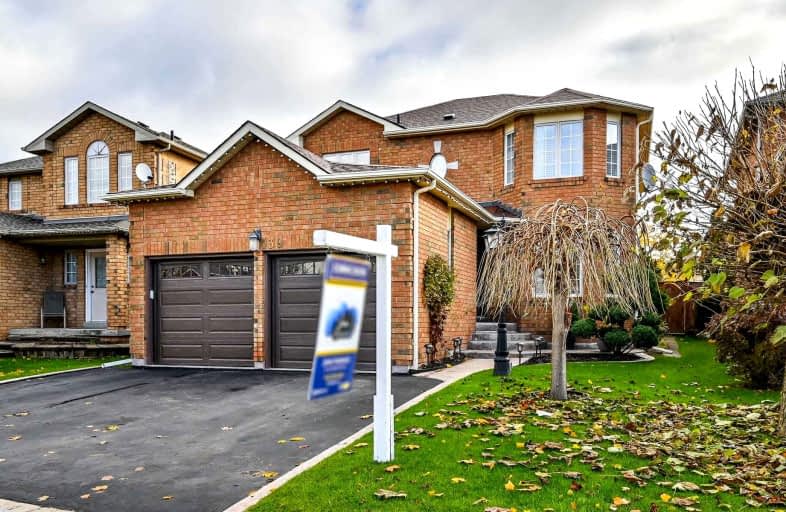
Jeanne Sauvé Public School
Elementary: Public
0.95 km
Father Joseph Venini Catholic School
Elementary: Catholic
1.03 km
Beau Valley Public School
Elementary: Public
1.58 km
St Joseph Catholic School
Elementary: Catholic
1.15 km
St John Bosco Catholic School
Elementary: Catholic
0.91 km
Sherwood Public School
Elementary: Public
0.51 km
Father Donald MacLellan Catholic Sec Sch Catholic School
Secondary: Catholic
4.03 km
Monsignor Paul Dwyer Catholic High School
Secondary: Catholic
3.80 km
R S Mclaughlin Collegiate and Vocational Institute
Secondary: Public
4.04 km
Eastdale Collegiate and Vocational Institute
Secondary: Public
3.66 km
O'Neill Collegiate and Vocational Institute
Secondary: Public
3.59 km
Maxwell Heights Secondary School
Secondary: Public
1.31 km














