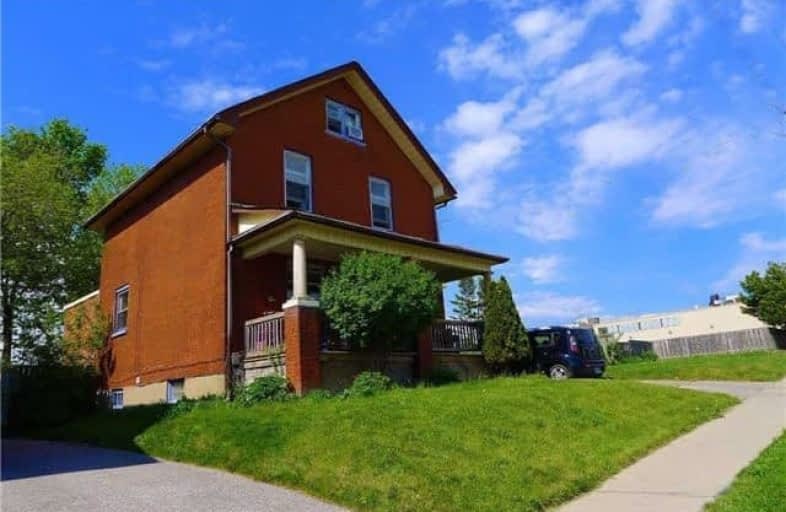
St Hedwig Catholic School
Elementary: Catholic
1.50 km
Mary Street Community School
Elementary: Public
1.27 km
College Hill Public School
Elementary: Public
1.39 km
ÉÉC Corpus-Christi
Elementary: Catholic
1.03 km
St Thomas Aquinas Catholic School
Elementary: Catholic
1.00 km
Village Union Public School
Elementary: Public
0.12 km
DCE - Under 21 Collegiate Institute and Vocational School
Secondary: Public
0.53 km
Durham Alternative Secondary School
Secondary: Public
1.36 km
G L Roberts Collegiate and Vocational Institute
Secondary: Public
3.55 km
Monsignor John Pereyma Catholic Secondary School
Secondary: Catholic
1.80 km
R S Mclaughlin Collegiate and Vocational Institute
Secondary: Public
3.07 km
O'Neill Collegiate and Vocational Institute
Secondary: Public
1.84 km





