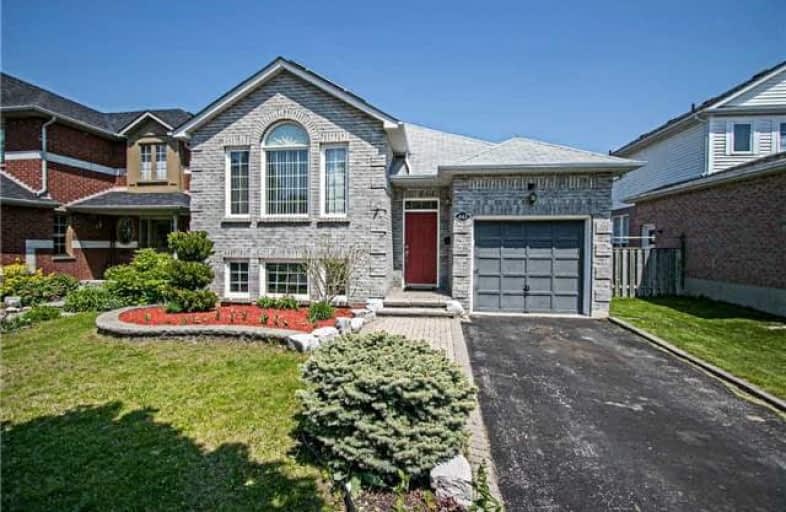
S T Worden Public School
Elementary: Public
1.39 km
St John XXIII Catholic School
Elementary: Catholic
1.87 km
Harmony Heights Public School
Elementary: Public
1.63 km
Vincent Massey Public School
Elementary: Public
1.29 km
Forest View Public School
Elementary: Public
1.49 km
Pierre Elliott Trudeau Public School
Elementary: Public
1.96 km
DCE - Under 21 Collegiate Institute and Vocational School
Secondary: Public
4.22 km
Monsignor John Pereyma Catholic Secondary School
Secondary: Catholic
4.41 km
Courtice Secondary School
Secondary: Public
3.21 km
Eastdale Collegiate and Vocational Institute
Secondary: Public
1.19 km
O'Neill Collegiate and Vocational Institute
Secondary: Public
3.72 km
Maxwell Heights Secondary School
Secondary: Public
4.03 km







