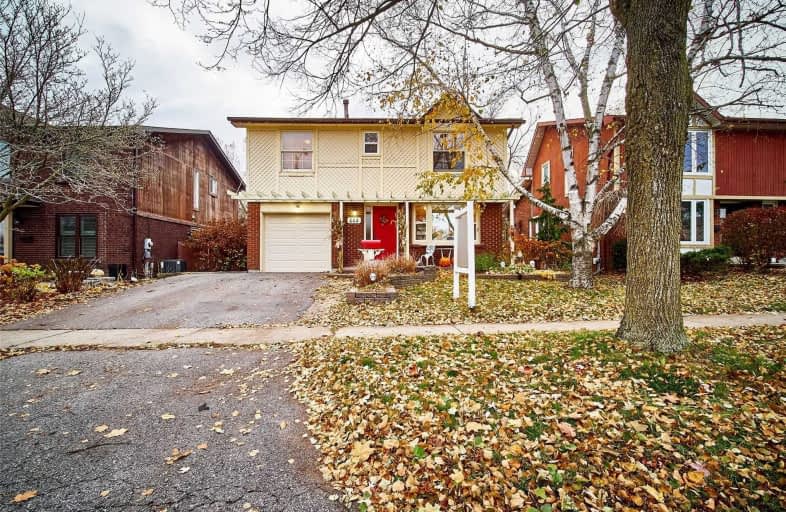
3D Walkthrough

Hillsdale Public School
Elementary: Public
1.00 km
Sir Albert Love Catholic School
Elementary: Catholic
0.23 km
Harmony Heights Public School
Elementary: Public
0.62 km
Vincent Massey Public School
Elementary: Public
0.93 km
Coronation Public School
Elementary: Public
0.76 km
Walter E Harris Public School
Elementary: Public
0.67 km
DCE - Under 21 Collegiate Institute and Vocational School
Secondary: Public
2.71 km
Durham Alternative Secondary School
Secondary: Public
3.56 km
Monsignor John Pereyma Catholic Secondary School
Secondary: Catholic
3.80 km
Eastdale Collegiate and Vocational Institute
Secondary: Public
0.90 km
O'Neill Collegiate and Vocational Institute
Secondary: Public
1.88 km
Maxwell Heights Secondary School
Secondary: Public
3.60 km













