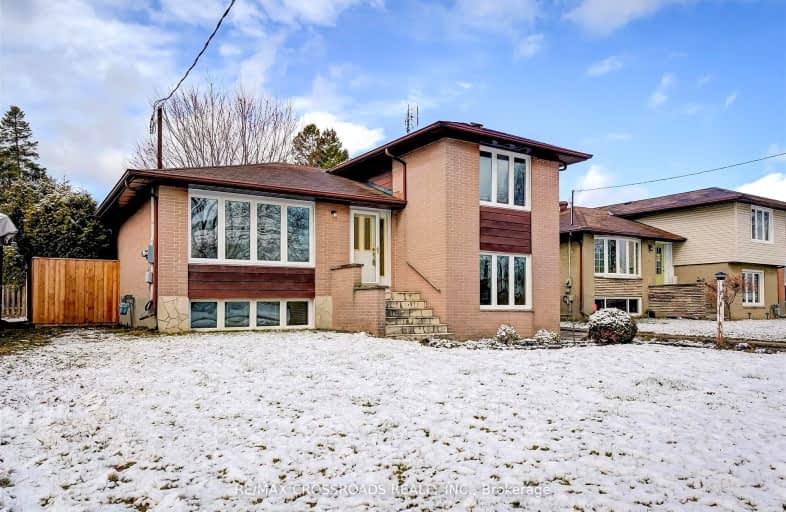Somewhat Walkable
- Some errands can be accomplished on foot.
Some Transit
- Most errands require a car.
Bikeable
- Some errands can be accomplished on bike.

École élémentaire Antonine Maillet
Elementary: PublicAdelaide Mclaughlin Public School
Elementary: PublicWoodcrest Public School
Elementary: PublicStephen G Saywell Public School
Elementary: PublicWaverly Public School
Elementary: PublicSt Christopher Catholic School
Elementary: CatholicDCE - Under 21 Collegiate Institute and Vocational School
Secondary: PublicFather Donald MacLellan Catholic Sec Sch Catholic School
Secondary: CatholicDurham Alternative Secondary School
Secondary: PublicMonsignor Paul Dwyer Catholic High School
Secondary: CatholicR S Mclaughlin Collegiate and Vocational Institute
Secondary: PublicO'Neill Collegiate and Vocational Institute
Secondary: Public-
The Thornton Arms
575 Thornton Road N, Oshawa, ON L1J 8L5 1.14km -
Wildfire Steakhouse & Wine Bar
540 King Street W, Oshawa, ON L1J 7J1 1.35km -
St. Louis Bar and Grill
580 King Street W, Unit 1, Oshawa, ON L1J 7J1 1.36km
-
Coffee Time
500 Rossland Road W, Oshawa, ON L1J 3H2 0.76km -
Tim Hortons
520 King Street W, Oshawa, ON L1J 2K9 1.33km -
Tim Hortons
338 King St West, Oshawa, ON L1J 2J9 1.37km
-
F45 Training Oshawa Central
500 King St W, Oshawa, ON L1J 2K9 1.32km -
GoodLife Fitness
419 King Street W, Oshawa, ON L1J 2K5 1.38km -
Oshawa YMCA
99 Mary St N, Oshawa, ON L1G 8C1 2.1km
-
Rexall
438 King Street W, Oshawa, ON L1J 2K9 1.3km -
Shoppers Drug Mart
20 Warren Avenue, Oshawa, ON L1J 0A1 1.47km -
Saver's Drug Mart
97 King Street E, Oshawa, ON L1H 1B8 2.23km
-
China Wok
381 Stevenson Road N, Oshawa, ON L1J 5N5 0.24km -
M & G Pasta Works Deli & Catering
312 Stevenson Road N, Oshawa, ON L1J 5M9 0.46km -
Sabrina's
310 Stevenson Road N, Oshawa, ON L1J 5M9 0.47km
-
Oshawa Centre
419 King Street W, Oshawa, ON L1J 2K5 1.76km -
Whitby Mall
1615 Dundas Street E, Whitby, ON L1N 7G3 2.98km -
The Dollar Store Plus
500 Rossland Road W, Oshawa, ON L1J 3H2 0.7km
-
BUCKINGHAM Meat MARKET
28 Buckingham Avenue, Oshawa, ON L1G 2K3 1.39km -
Urban Market Picks
27 Simcoe Street N, Oshawa, ON L1G 4R7 1.97km -
Zam Zam Food Market
1910 Dundas Street E, Unit 102, Whitby, ON L1N 2L6 2.25km
-
LCBO
400 Gibb Street, Oshawa, ON L1J 0B2 2.17km -
The Beer Store
200 Ritson Road N, Oshawa, ON L1H 5J8 2.2km -
Liquor Control Board of Ontario
74 Thickson Road S, Whitby, ON L1N 7T2 3.12km
-
Shell Canada Products
520 King Street W, Oshawa, ON L1J 2K9 1.33km -
Park & King Esso
20 Park Road S, Oshawa, ON L1J 4G8 1.55km -
Circle K
20 Park Road S, Oshawa, ON L1J 4G8 1.55km
-
Regent Theatre
50 King Street E, Oshawa, ON L1H 1B3 2.1km -
Landmark Cinemas
75 Consumers Drive, Whitby, ON L1N 9S2 4.58km -
Cineplex Odeon
1351 Grandview Street N, Oshawa, ON L1K 0G1 5.66km
-
Oshawa Public Library, McLaughlin Branch
65 Bagot Street, Oshawa, ON L1H 1N2 2.05km -
Whitby Public Library
701 Rossland Road E, Whitby, ON L1N 8Y9 4.34km -
Whitby Public Library
405 Dundas Street W, Whitby, ON L1N 6A1 5.66km
-
Lakeridge Health
1 Hospital Court, Oshawa, ON L1G 2B9 1.39km -
Ontario Shores Centre for Mental Health Sciences
700 Gordon Street, Whitby, ON L1N 5S9 7.91km -
R S McLaughlin Durham Regional Cancer Centre
1 Hospital Court, Lakeridge Health, Oshawa, ON L1G 2B9 1.37km
-
Memorial Park
100 Simcoe St S (John St), Oshawa ON 2.22km -
Whitby Optimist Park
2.96km -
Fallingbrook Park
3.73km
-
TD Bank Financial Group
22 Stevenson Rd (King St. W.), Oshawa ON L1J 5L9 1.42km -
Scotiabank
200 John St W, Oshawa ON 1.99km -
CIBC
250 Taunton Rd W, Oshawa ON L1G 3T3 3.58km
- 4 bath
- 4 bed
- 2000 sqft
103 Bridlewood Boulevard East, Whitby, Ontario • L1R 3R8 • Rolling Acres














