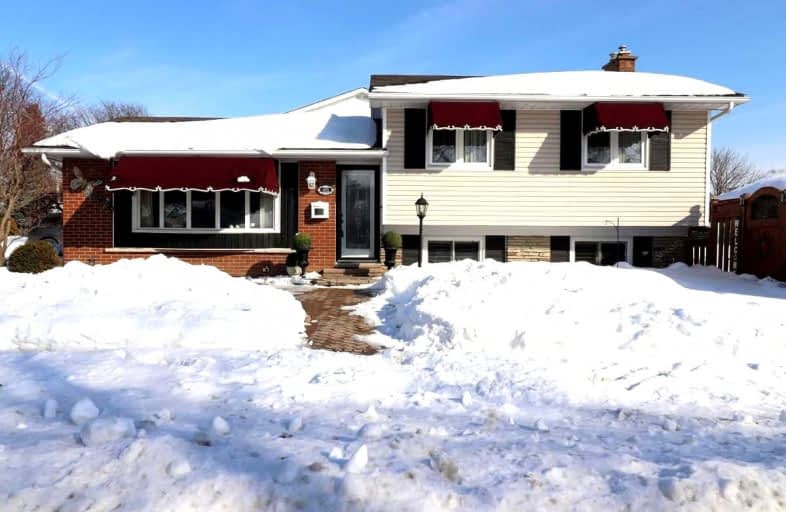
3D Walkthrough

École élémentaire Antonine Maillet
Elementary: Public
0.58 km
Adelaide Mclaughlin Public School
Elementary: Public
0.51 km
Woodcrest Public School
Elementary: Public
0.71 km
St Paul Catholic School
Elementary: Catholic
1.30 km
Stephen G Saywell Public School
Elementary: Public
0.76 km
St Christopher Catholic School
Elementary: Catholic
0.77 km
DCE - Under 21 Collegiate Institute and Vocational School
Secondary: Public
2.61 km
Father Donald MacLellan Catholic Sec Sch Catholic School
Secondary: Catholic
0.61 km
Durham Alternative Secondary School
Secondary: Public
1.85 km
Monsignor Paul Dwyer Catholic High School
Secondary: Catholic
0.75 km
R S Mclaughlin Collegiate and Vocational Institute
Secondary: Public
0.39 km
O'Neill Collegiate and Vocational Institute
Secondary: Public
2.17 km













