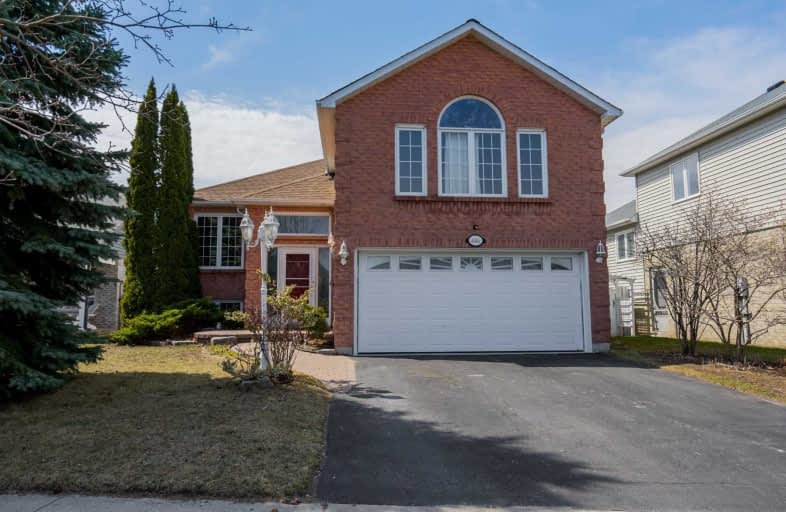
S T Worden Public School
Elementary: Public
1.58 km
St John XXIII Catholic School
Elementary: Catholic
1.89 km
Harmony Heights Public School
Elementary: Public
1.38 km
Vincent Massey Public School
Elementary: Public
1.01 km
Forest View Public School
Elementary: Public
1.50 km
Pierre Elliott Trudeau Public School
Elementary: Public
1.94 km
DCE - Under 21 Collegiate Institute and Vocational School
Secondary: Public
3.94 km
Monsignor John Pereyma Catholic Secondary School
Secondary: Catholic
4.22 km
Courtice Secondary School
Secondary: Public
3.49 km
Eastdale Collegiate and Vocational Institute
Secondary: Public
0.90 km
O'Neill Collegiate and Vocational Institute
Secondary: Public
3.43 km
Maxwell Heights Secondary School
Secondary: Public
3.95 km














