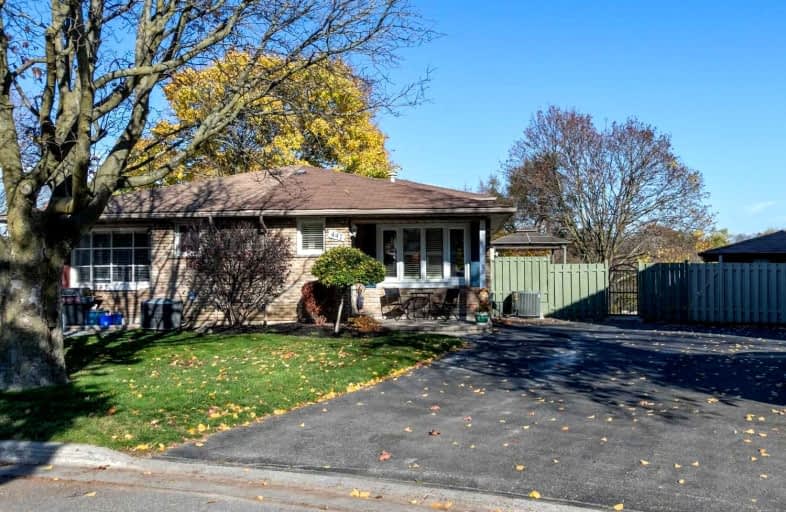
St Hedwig Catholic School
Elementary: Catholic
1.31 km
St John XXIII Catholic School
Elementary: Catholic
1.28 km
Vincent Massey Public School
Elementary: Public
1.98 km
Forest View Public School
Elementary: Public
1.41 km
David Bouchard P.S. Elementary Public School
Elementary: Public
0.99 km
Clara Hughes Public School Elementary Public School
Elementary: Public
0.54 km
DCE - Under 21 Collegiate Institute and Vocational School
Secondary: Public
2.98 km
G L Roberts Collegiate and Vocational Institute
Secondary: Public
4.05 km
Monsignor John Pereyma Catholic Secondary School
Secondary: Catholic
1.99 km
Courtice Secondary School
Secondary: Public
4.29 km
Eastdale Collegiate and Vocational Institute
Secondary: Public
2.11 km
O'Neill Collegiate and Vocational Institute
Secondary: Public
3.41 km














