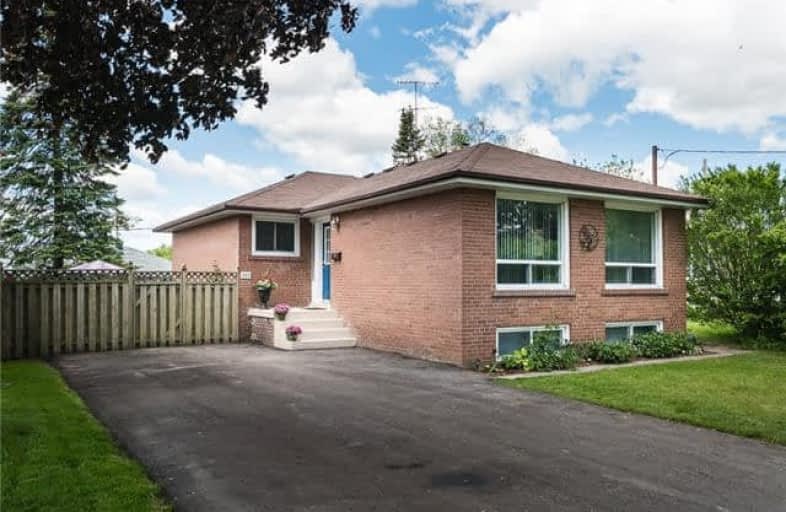
St Hedwig Catholic School
Elementary: Catholic
0.67 km
Monsignor John Pereyma Elementary Catholic School
Elementary: Catholic
1.28 km
Bobby Orr Public School
Elementary: Public
2.08 km
Vincent Massey Public School
Elementary: Public
2.15 km
David Bouchard P.S. Elementary Public School
Elementary: Public
0.29 km
Clara Hughes Public School Elementary Public School
Elementary: Public
0.74 km
DCE - Under 21 Collegiate Institute and Vocational School
Secondary: Public
2.37 km
Durham Alternative Secondary School
Secondary: Public
3.46 km
G L Roberts Collegiate and Vocational Institute
Secondary: Public
3.57 km
Monsignor John Pereyma Catholic Secondary School
Secondary: Catholic
1.38 km
Eastdale Collegiate and Vocational Institute
Secondary: Public
2.29 km
O'Neill Collegiate and Vocational Institute
Secondary: Public
2.99 km









