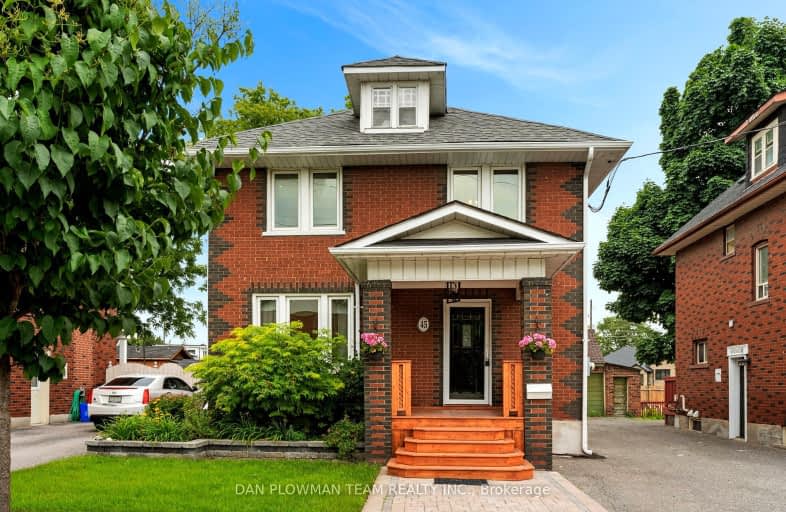Very Walkable
- Most errands can be accomplished on foot.
82
/100
Good Transit
- Some errands can be accomplished by public transportation.
53
/100
Bikeable
- Some errands can be accomplished on bike.
59
/100

St Hedwig Catholic School
Elementary: Catholic
1.28 km
Mary Street Community School
Elementary: Public
0.84 km
Sir Albert Love Catholic School
Elementary: Catholic
1.28 km
Village Union Public School
Elementary: Public
1.44 km
Coronation Public School
Elementary: Public
0.73 km
Walter E Harris Public School
Elementary: Public
1.44 km
DCE - Under 21 Collegiate Institute and Vocational School
Secondary: Public
1.32 km
Durham Alternative Secondary School
Secondary: Public
2.35 km
Monsignor John Pereyma Catholic Secondary School
Secondary: Catholic
2.48 km
R S Mclaughlin Collegiate and Vocational Institute
Secondary: Public
3.17 km
Eastdale Collegiate and Vocational Institute
Secondary: Public
1.73 km
O'Neill Collegiate and Vocational Institute
Secondary: Public
1.24 km
-
Bathe Park Community Centre
298 Eulalie Ave (Eulalie Ave & Oshawa Blvd), Oshawa ON L1H 2B7 0.67km -
Central Park
Centre St (Gibb St), Oshawa ON 1.2km -
Mitchell Park
Mitchell St, Oshawa ON 1.23km
-
Scotiabank
75 King St W, Oshawa ON L1H 8W7 1.32km -
Western Union
245 King St W, Oshawa ON L1J 2J7 1.83km -
BMO Bank of Montreal
419 King St W, Oshawa ON L1J 2K5 2.62km














