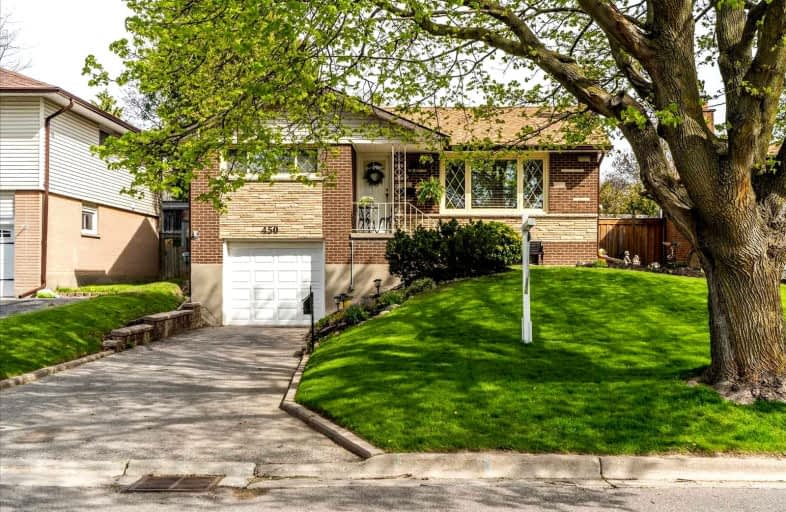
Mary Street Community School
Elementary: Public
1.32 km
Hillsdale Public School
Elementary: Public
0.93 km
Sir Albert Love Catholic School
Elementary: Catholic
0.44 km
Harmony Heights Public School
Elementary: Public
1.29 km
Coronation Public School
Elementary: Public
0.18 km
Walter E Harris Public School
Elementary: Public
0.65 km
DCE - Under 21 Collegiate Institute and Vocational School
Secondary: Public
2.04 km
Durham Alternative Secondary School
Secondary: Public
2.91 km
Monsignor John Pereyma Catholic Secondary School
Secondary: Catholic
3.29 km
Eastdale Collegiate and Vocational Institute
Secondary: Public
1.24 km
O'Neill Collegiate and Vocational Institute
Secondary: Public
1.32 km
Maxwell Heights Secondary School
Secondary: Public
4.13 km














