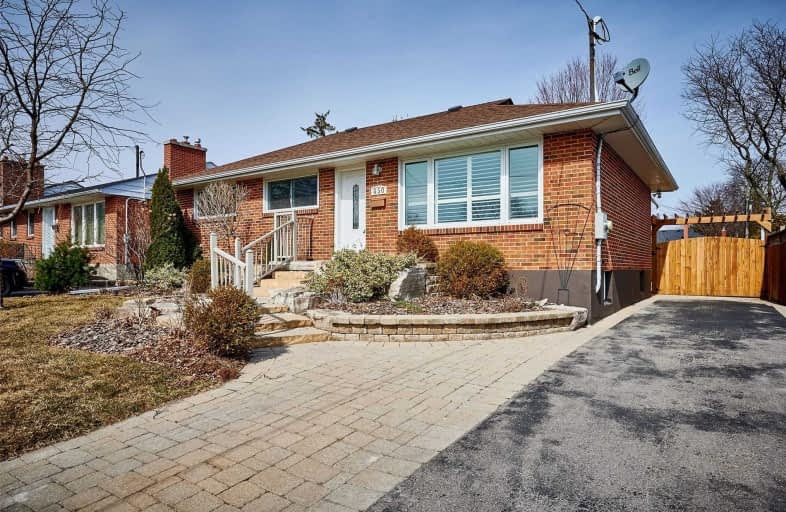Car-Dependent
- Almost all errands require a car.
17
/100
Some Transit
- Most errands require a car.
40
/100
Bikeable
- Some errands can be accomplished on bike.
50
/100

École élémentaire Antonine Maillet
Elementary: Public
0.83 km
Adelaide Mclaughlin Public School
Elementary: Public
0.46 km
Woodcrest Public School
Elementary: Public
0.67 km
Stephen G Saywell Public School
Elementary: Public
1.39 km
St Christopher Catholic School
Elementary: Catholic
0.37 km
Dr S J Phillips Public School
Elementary: Public
1.51 km
DCE - Under 21 Collegiate Institute and Vocational School
Secondary: Public
2.29 km
Father Donald MacLellan Catholic Sec Sch Catholic School
Secondary: Catholic
0.78 km
Durham Alternative Secondary School
Secondary: Public
1.79 km
Monsignor Paul Dwyer Catholic High School
Secondary: Catholic
0.72 km
R S Mclaughlin Collegiate and Vocational Institute
Secondary: Public
0.37 km
O'Neill Collegiate and Vocational Institute
Secondary: Public
1.59 km














