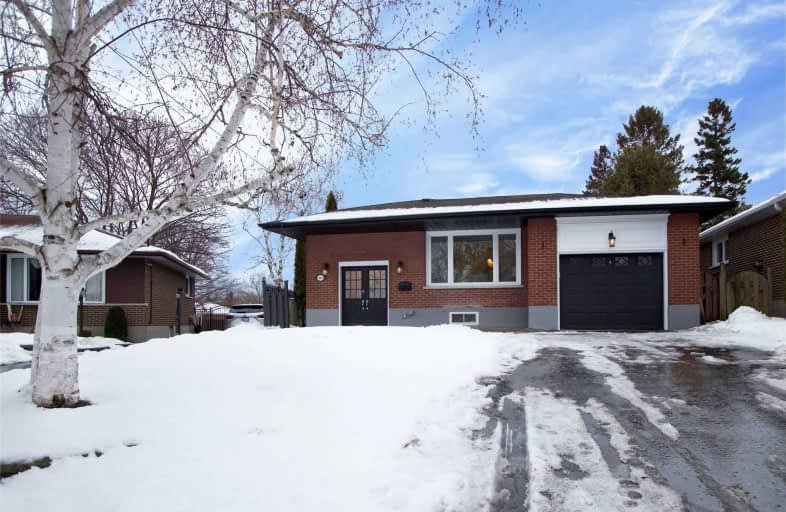
Hillsdale Public School
Elementary: Public
0.31 km
Sir Albert Love Catholic School
Elementary: Catholic
0.64 km
Harmony Heights Public School
Elementary: Public
1.05 km
Gordon B Attersley Public School
Elementary: Public
1.30 km
Coronation Public School
Elementary: Public
0.97 km
Walter E Harris Public School
Elementary: Public
0.15 km
DCE - Under 21 Collegiate Institute and Vocational School
Secondary: Public
2.56 km
Durham Alternative Secondary School
Secondary: Public
3.23 km
R S Mclaughlin Collegiate and Vocational Institute
Secondary: Public
3.02 km
Eastdale Collegiate and Vocational Institute
Secondary: Public
1.60 km
O'Neill Collegiate and Vocational Institute
Secondary: Public
1.45 km
Maxwell Heights Secondary School
Secondary: Public
3.41 km














