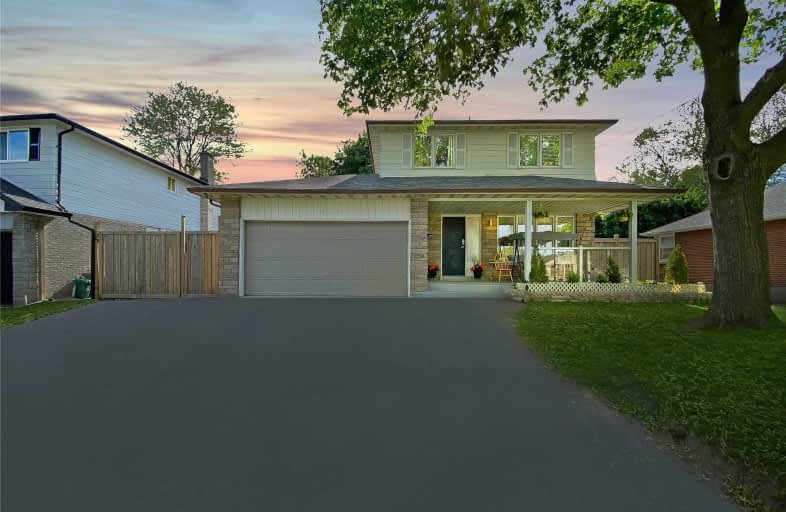
Video Tour

École élémentaire Antonine Maillet
Elementary: Public
0.59 km
Adelaide Mclaughlin Public School
Elementary: Public
0.51 km
Woodcrest Public School
Elementary: Public
0.47 km
Stephen G Saywell Public School
Elementary: Public
1.19 km
Waverly Public School
Elementary: Public
1.86 km
St Christopher Catholic School
Elementary: Catholic
0.32 km
DCE - Under 21 Collegiate Institute and Vocational School
Secondary: Public
2.24 km
Father Donald MacLellan Catholic Sec Sch Catholic School
Secondary: Catholic
0.80 km
Durham Alternative Secondary School
Secondary: Public
1.63 km
Monsignor Paul Dwyer Catholic High School
Secondary: Catholic
0.81 km
R S Mclaughlin Collegiate and Vocational Institute
Secondary: Public
0.36 km
O'Neill Collegiate and Vocational Institute
Secondary: Public
1.69 km













