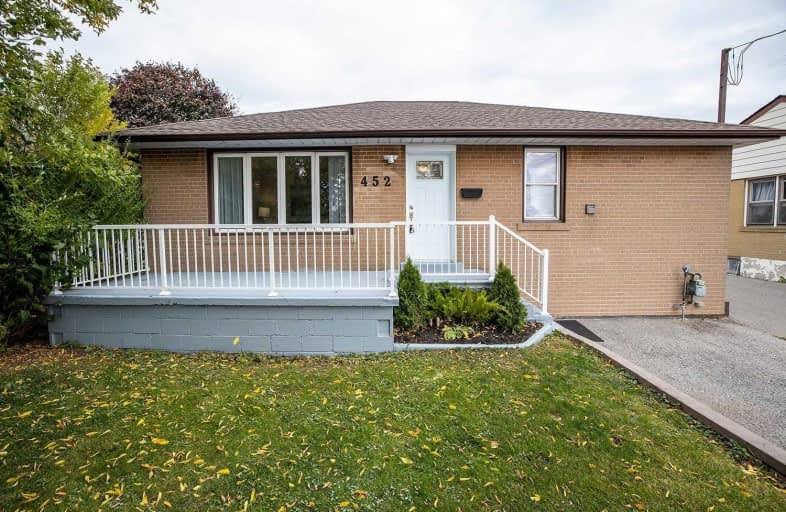
Monsignor John Pereyma Elementary Catholic School
Elementary: Catholic
2.26 km
Monsignor Philip Coffey Catholic School
Elementary: Catholic
0.44 km
Bobby Orr Public School
Elementary: Public
1.45 km
Lakewoods Public School
Elementary: Public
0.42 km
Glen Street Public School
Elementary: Public
1.34 km
Dr C F Cannon Public School
Elementary: Public
0.56 km
DCE - Under 21 Collegiate Institute and Vocational School
Secondary: Public
3.86 km
Durham Alternative Secondary School
Secondary: Public
4.20 km
G L Roberts Collegiate and Vocational Institute
Secondary: Public
0.29 km
Monsignor John Pereyma Catholic Secondary School
Secondary: Catholic
2.17 km
Eastdale Collegiate and Vocational Institute
Secondary: Public
5.73 km
O'Neill Collegiate and Vocational Institute
Secondary: Public
5.17 km














