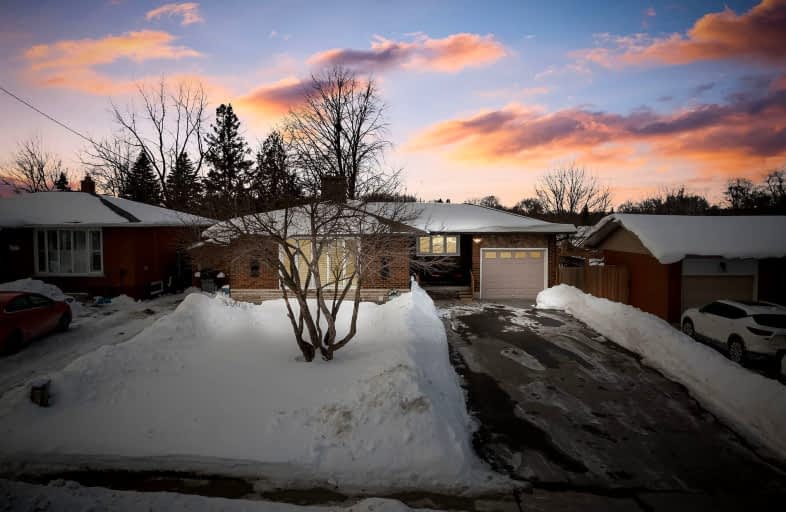Very Walkable
- Most errands can be accomplished on foot.
74
/100
Some Transit
- Most errands require a car.
49
/100
Bikeable
- Some errands can be accomplished on bike.
61
/100

Mary Street Community School
Elementary: Public
1.29 km
Hillsdale Public School
Elementary: Public
1.00 km
Sir Albert Love Catholic School
Elementary: Catholic
0.49 km
Harmony Heights Public School
Elementary: Public
1.34 km
Coronation Public School
Elementary: Public
0.10 km
Walter E Harris Public School
Elementary: Public
0.73 km
DCE - Under 21 Collegiate Institute and Vocational School
Secondary: Public
2.00 km
Durham Alternative Secondary School
Secondary: Public
2.89 km
Monsignor John Pereyma Catholic Secondary School
Secondary: Catholic
3.21 km
Eastdale Collegiate and Vocational Institute
Secondary: Public
1.23 km
O'Neill Collegiate and Vocational Institute
Secondary: Public
1.33 km
Maxwell Heights Secondary School
Secondary: Public
4.20 km
-
Mary St Park
Beatrice st, Oshawa ON 1.34km -
Brick by brick park
1.96km -
Willowdale park
2.23km
-
BMO Bank of Montreal
206 Ritson Rd N, Oshawa ON L1G 0B2 0.66km -
TD Canada Trust ATM
4 King St W, Oshawa ON L1H 1A3 1.65km -
Western Union
245 King St E, Oshawa ON L1H 1C5 2.36km














