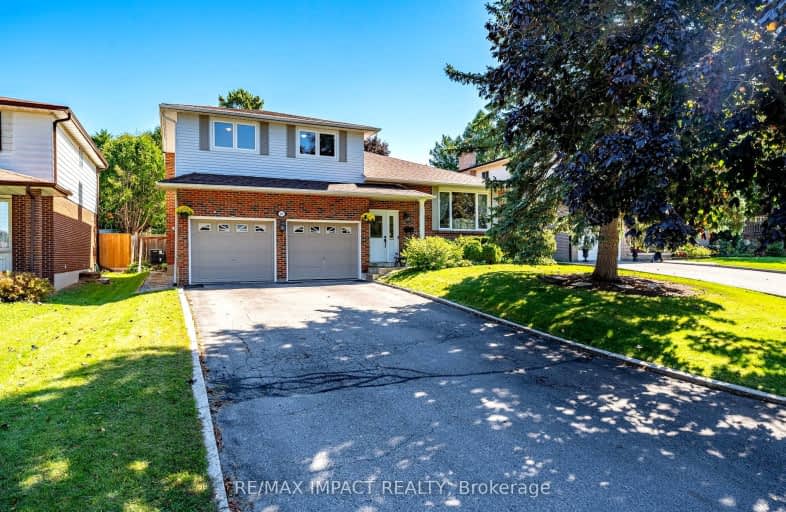Somewhat Walkable
- Some errands can be accomplished on foot.
60
/100
Some Transit
- Most errands require a car.
40
/100
Somewhat Bikeable
- Most errands require a car.
47
/100

École élémentaire Antonine Maillet
Elementary: Public
0.59 km
Adelaide Mclaughlin Public School
Elementary: Public
0.40 km
Woodcrest Public School
Elementary: Public
0.63 km
Stephen G Saywell Public School
Elementary: Public
0.95 km
Waverly Public School
Elementary: Public
1.91 km
St Christopher Catholic School
Elementary: Catholic
0.61 km
DCE - Under 21 Collegiate Institute and Vocational School
Secondary: Public
2.51 km
Father Donald MacLellan Catholic Sec Sch Catholic School
Secondary: Catholic
0.59 km
Durham Alternative Secondary School
Secondary: Public
1.81 km
Monsignor Paul Dwyer Catholic High School
Secondary: Catholic
0.68 km
R S Mclaughlin Collegiate and Vocational Institute
Secondary: Public
0.25 km
O'Neill Collegiate and Vocational Institute
Secondary: Public
1.99 km
-
Limerick Park
Donegal Ave, Oshawa ON 2.29km -
Radio Park
Grenfell St (Gibb St), Oshawa ON 2.3km -
Memorial Park
100 Simcoe St S (John St), Oshawa ON 2.57km














