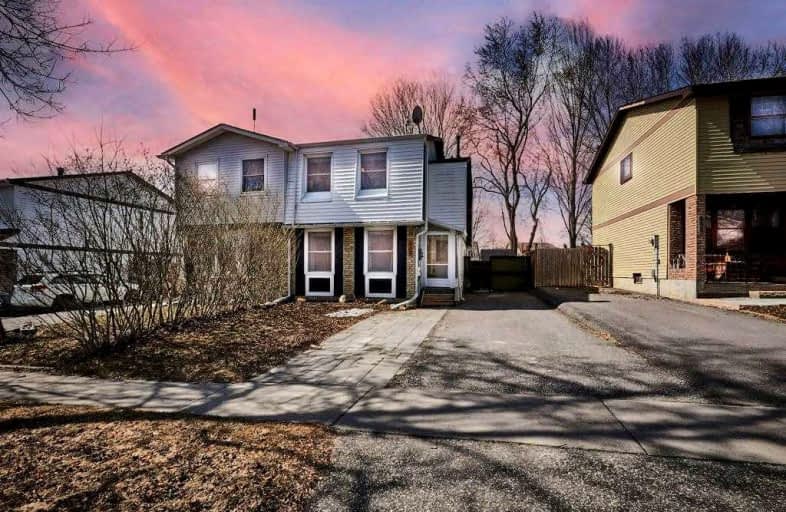
Sir Albert Love Catholic School
Elementary: Catholic
0.43 km
Harmony Heights Public School
Elementary: Public
0.46 km
Gordon B Attersley Public School
Elementary: Public
1.40 km
Vincent Massey Public School
Elementary: Public
0.84 km
Coronation Public School
Elementary: Public
0.93 km
Walter E Harris Public School
Elementary: Public
0.86 km
DCE - Under 21 Collegiate Institute and Vocational School
Secondary: Public
2.89 km
Durham Alternative Secondary School
Secondary: Public
3.76 km
Monsignor John Pereyma Catholic Secondary School
Secondary: Catholic
3.90 km
Eastdale Collegiate and Vocational Institute
Secondary: Public
0.78 km
O'Neill Collegiate and Vocational Institute
Secondary: Public
2.09 km
Maxwell Heights Secondary School
Secondary: Public
3.52 km














