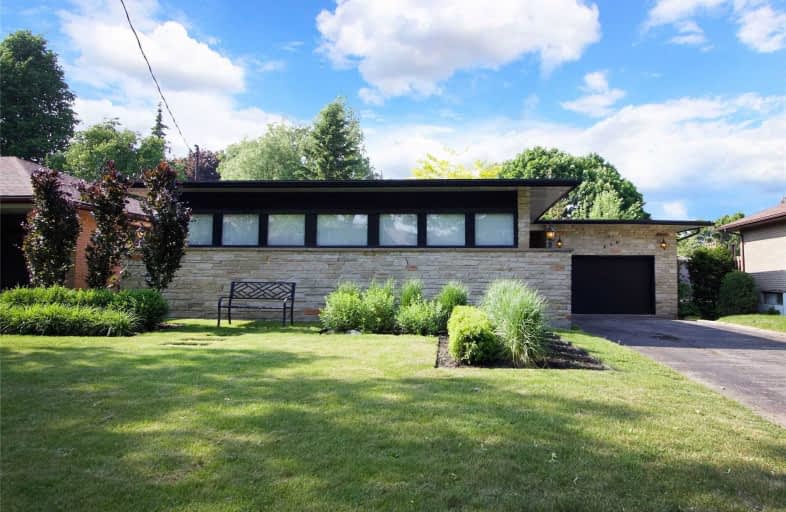
Hillsdale Public School
Elementary: Public
0.86 km
Sir Albert Love Catholic School
Elementary: Catholic
0.36 km
Harmony Heights Public School
Elementary: Public
1.20 km
Vincent Massey Public School
Elementary: Public
1.19 km
Coronation Public School
Elementary: Public
0.27 km
Walter E Harris Public School
Elementary: Public
0.56 km
DCE - Under 21 Collegiate Institute and Vocational School
Secondary: Public
2.13 km
Durham Alternative Secondary School
Secondary: Public
2.98 km
Monsignor John Pereyma Catholic Secondary School
Secondary: Catholic
3.39 km
Eastdale Collegiate and Vocational Institute
Secondary: Public
1.22 km
O'Neill Collegiate and Vocational Institute
Secondary: Public
1.35 km
Maxwell Heights Secondary School
Secondary: Public
4.03 km














