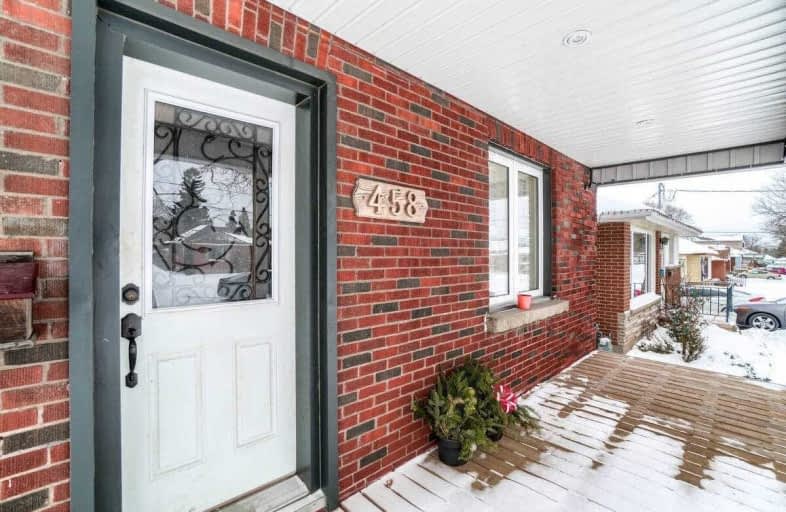
École élémentaire Antonine Maillet
Elementary: Public
0.50 km
Adelaide Mclaughlin Public School
Elementary: Public
1.04 km
Woodcrest Public School
Elementary: Public
0.18 km
Stephen G Saywell Public School
Elementary: Public
1.35 km
Waverly Public School
Elementary: Public
1.45 km
St Christopher Catholic School
Elementary: Catholic
0.32 km
DCE - Under 21 Collegiate Institute and Vocational School
Secondary: Public
1.76 km
Father Donald MacLellan Catholic Sec Sch Catholic School
Secondary: Catholic
1.32 km
Durham Alternative Secondary School
Secondary: Public
1.11 km
Monsignor Paul Dwyer Catholic High School
Secondary: Catholic
1.34 km
R S Mclaughlin Collegiate and Vocational Institute
Secondary: Public
0.89 km
O'Neill Collegiate and Vocational Institute
Secondary: Public
1.48 km














