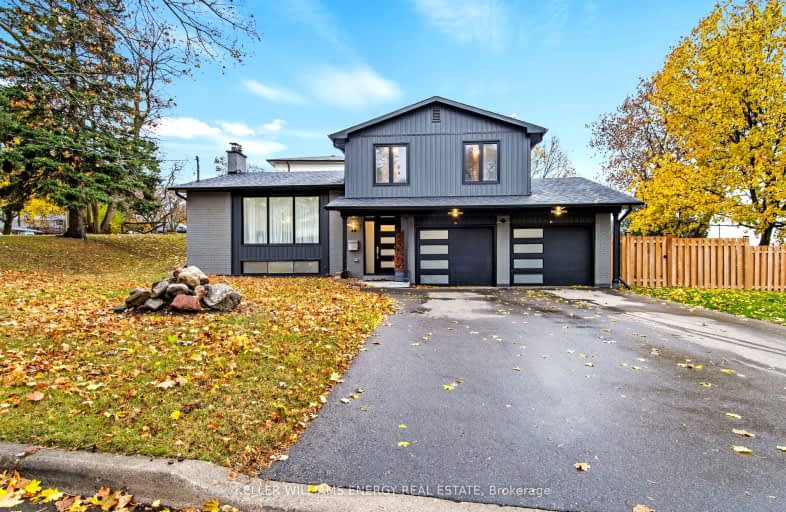
Car-Dependent
- Some errands can be accomplished on foot.
Some Transit
- Most errands require a car.
Somewhat Bikeable
- Most errands require a car.

S T Worden Public School
Elementary: PublicSt John XXIII Catholic School
Elementary: CatholicVincent Massey Public School
Elementary: PublicForest View Public School
Elementary: PublicDavid Bouchard P.S. Elementary Public School
Elementary: PublicClara Hughes Public School Elementary Public School
Elementary: PublicDCE - Under 21 Collegiate Institute and Vocational School
Secondary: PublicG L Roberts Collegiate and Vocational Institute
Secondary: PublicMonsignor John Pereyma Catholic Secondary School
Secondary: CatholicCourtice Secondary School
Secondary: PublicEastdale Collegiate and Vocational Institute
Secondary: PublicO'Neill Collegiate and Vocational Institute
Secondary: Public-
Portly Piper
557 King Street E, Oshawa, ON L1H 1G3 1.46km -
Bulldog Pub & Grill
600 Grandview Street S, Oshawa, ON L1H 8P4 1.74km -
The Toad Stool Social House
701 Grandview Street N, Oshawa, ON L1K 2K1 2.26km
-
Chatime
1-1323 King Street E, Oshawa, ON L1H 1J3 0.86km -
McDonald's
1300 King Street East, Oshawa, ON L1H 8J4 0.9km -
Tim Horton's
1403 King Street E, Courtice, ON L1E 2S6 1.04km
-
Oshawa YMCA
99 Mary St N, Oshawa, ON L1G 8C1 2.91km -
GoodLife Fitness
1385 Harmony Road North, Oshawa, ON L1H 7K5 4.43km -
LA Fitness
1189 Ritson Road North, Ste 4a, Oshawa, ON L1G 8B9 4.46km
-
Eastview Pharmacy
573 King Street E, Oshawa, ON L1H 1G3 1.43km -
Lovell Drugs
600 Grandview Street S, Oshawa, ON L1H 8P4 1.74km -
Saver's Drug Mart
97 King Street E, Oshawa, ON L1H 1B8 2.9km
-
Gyro Bar
1300 King St E, Oshawa, ON L1H 8J4 0.69km -
Golden Gate Restaurant
1300 King Street E, Oshawa, ON L1H 8J4 0.79km -
Harvey's
1309 King Street E, Oshawa, ON L1H 1J3 0.8km
-
Oshawa Centre
419 King Street West, Oshawa, ON L1J 2K5 4.56km -
Whitby Mall
1615 Dundas Street E, Whitby, ON L1N 7G3 7.17km -
Walmart
1300 King Street E, Oshawa, ON L1H 8J4 0.8km
-
Halenda's Meats
1300 King Street E, Oshawa, ON L1H 8J4 0.79km -
Joe & Barb's No Frills
1300 King Street E, Oshawa, ON L1H 8J4 0.79km -
FreshCo
1414 King Street E, Courtice, ON L1E 3B4 1.08km
-
The Beer Store
200 Ritson Road N, Oshawa, ON L1H 5J8 2.71km -
LCBO
400 Gibb Street, Oshawa, ON L1J 0B2 4.51km -
Liquor Control Board of Ontario
74 Thickson Road S, Whitby, ON L1N 7T2 7.36km
-
Costco Gas
130 Ritson Road N, Oshawa, ON L1G 0A6 2.46km -
Jim's Towing
753 Farewell Street, Oshawa, ON L1H 6N4 2.61km -
Mac's
531 Ritson Road S, Oshawa, ON L1H 5K5 2.72km
-
Regent Theatre
50 King Street E, Oshawa, ON L1H 1B3 3.04km -
Cineplex Odeon
1351 Grandview Street N, Oshawa, ON L1K 0G1 4.23km -
Landmark Cinemas
75 Consumers Drive, Whitby, ON L1N 9S2 8.14km
-
Oshawa Public Library, McLaughlin Branch
65 Bagot Street, Oshawa, ON L1H 1N2 3.37km -
Clarington Library Museums & Archives- Courtice
2950 Courtice Road, Courtice, ON L1E 2H8 3.81km -
Ontario Tech University
2000 Simcoe Street N, Oshawa, ON L1H 7K4 7.2km
-
Lakeridge Health
1 Hospital Court, Oshawa, ON L1G 2B9 3.71km -
New Dawn Medical Clinic
1656 Nash Road, Courtice, ON L1E 2Y4 3.12km -
New Dawn Medical
100C-111 Simcoe Street N, Oshawa, ON L1G 4S4 3.18km
-
Willowdale park
0.49km -
Knights of Columbus Park
btwn Farewell St. & Riverside Dr. S, Oshawa ON 1.04km -
Harmony Dog Park
Beatrice, Oshawa ON 2.06km
-
President's Choice Financial ATM
1300 King St E, Oshawa ON L1H 8J4 0.8km -
TD Bank Financial Group
1310 King St E (Townline), Oshawa ON L1H 1H9 0.84km -
RBC Royal Bank
1405 Hwy 2, Courtice ON L1E 2J6 1km













