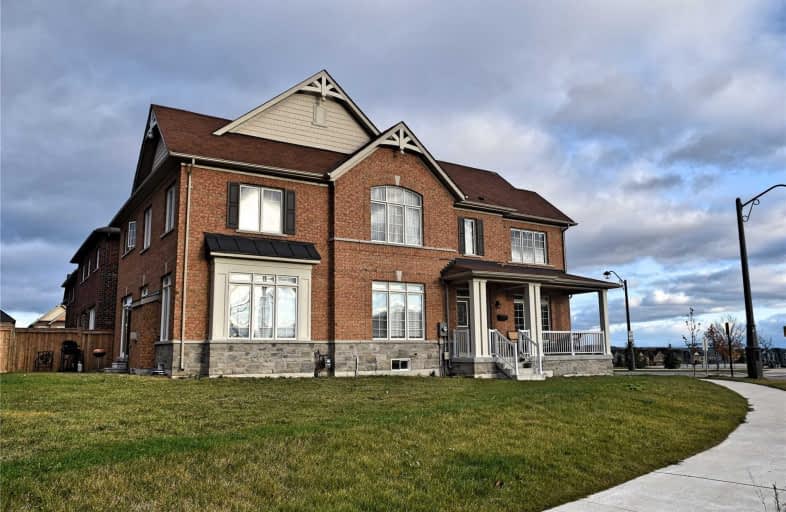
Unnamed Windfields Farm Public School
Elementary: Public
1.12 km
Father Joseph Venini Catholic School
Elementary: Catholic
2.94 km
Kedron Public School
Elementary: Public
1.76 km
Queen Elizabeth Public School
Elementary: Public
3.81 km
St John Bosco Catholic School
Elementary: Catholic
3.19 km
Sherwood Public School
Elementary: Public
3.06 km
Father Donald MacLellan Catholic Sec Sch Catholic School
Secondary: Catholic
5.85 km
Monsignor Paul Dwyer Catholic High School
Secondary: Catholic
5.68 km
R S Mclaughlin Collegiate and Vocational Institute
Secondary: Public
6.10 km
O'Neill Collegiate and Vocational Institute
Secondary: Public
6.58 km
Maxwell Heights Secondary School
Secondary: Public
3.53 km
Sinclair Secondary School
Secondary: Public
6.17 km














