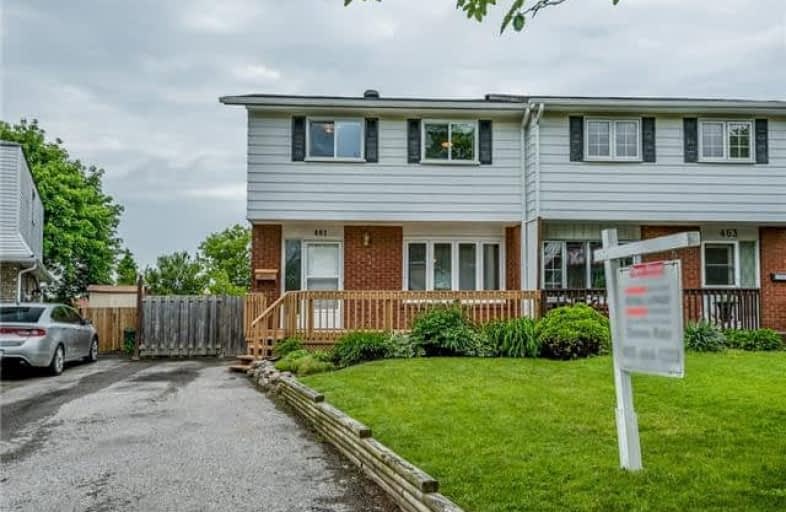
St Hedwig Catholic School
Elementary: Catholic
0.33 km
Monsignor John Pereyma Elementary Catholic School
Elementary: Catholic
0.96 km
Bobby Orr Public School
Elementary: Public
1.85 km
Coronation Public School
Elementary: Public
2.17 km
David Bouchard P.S. Elementary Public School
Elementary: Public
0.21 km
Clara Hughes Public School Elementary Public School
Elementary: Public
1.14 km
DCE - Under 21 Collegiate Institute and Vocational School
Secondary: Public
1.94 km
Durham Alternative Secondary School
Secondary: Public
3.00 km
G L Roberts Collegiate and Vocational Institute
Secondary: Public
3.31 km
Monsignor John Pereyma Catholic Secondary School
Secondary: Catholic
1.04 km
Eastdale Collegiate and Vocational Institute
Secondary: Public
2.51 km
O'Neill Collegiate and Vocational Institute
Secondary: Public
2.73 km



