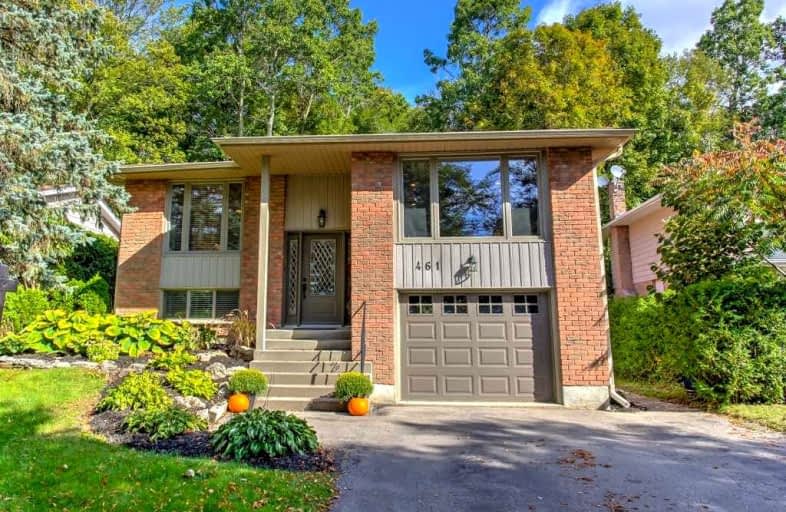
Hillsdale Public School
Elementary: Public
1.42 km
Beau Valley Public School
Elementary: Public
0.75 km
Gordon B Attersley Public School
Elementary: Public
0.67 km
St Joseph Catholic School
Elementary: Catholic
1.05 km
Walter E Harris Public School
Elementary: Public
1.56 km
Sherwood Public School
Elementary: Public
1.65 km
DCE - Under 21 Collegiate Institute and Vocational School
Secondary: Public
3.86 km
Monsignor Paul Dwyer Catholic High School
Secondary: Catholic
3.35 km
R S Mclaughlin Collegiate and Vocational Institute
Secondary: Public
3.47 km
Eastdale Collegiate and Vocational Institute
Secondary: Public
2.58 km
O'Neill Collegiate and Vocational Institute
Secondary: Public
2.58 km
Maxwell Heights Secondary School
Secondary: Public
2.09 km













