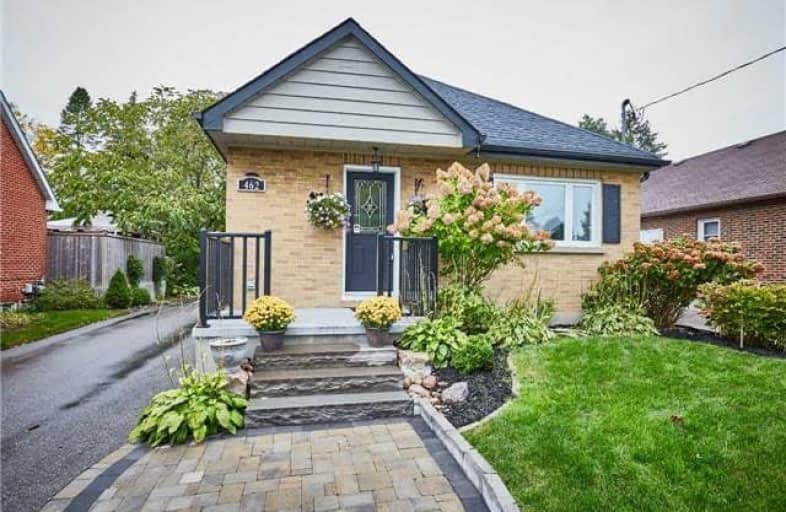
Video Tour

St Hedwig Catholic School
Elementary: Catholic
1.50 km
Mary Street Community School
Elementary: Public
1.21 km
Sir Albert Love Catholic School
Elementary: Catholic
0.87 km
Vincent Massey Public School
Elementary: Public
1.17 km
Coronation Public School
Elementary: Public
0.35 km
Walter E Harris Public School
Elementary: Public
1.17 km
DCE - Under 21 Collegiate Institute and Vocational School
Secondary: Public
1.79 km
Durham Alternative Secondary School
Secondary: Public
2.79 km
Monsignor John Pereyma Catholic Secondary School
Secondary: Catholic
2.78 km
Eastdale Collegiate and Vocational Institute
Secondary: Public
1.27 km
O'Neill Collegiate and Vocational Institute
Secondary: Public
1.45 km
Maxwell Heights Secondary School
Secondary: Public
4.62 km













