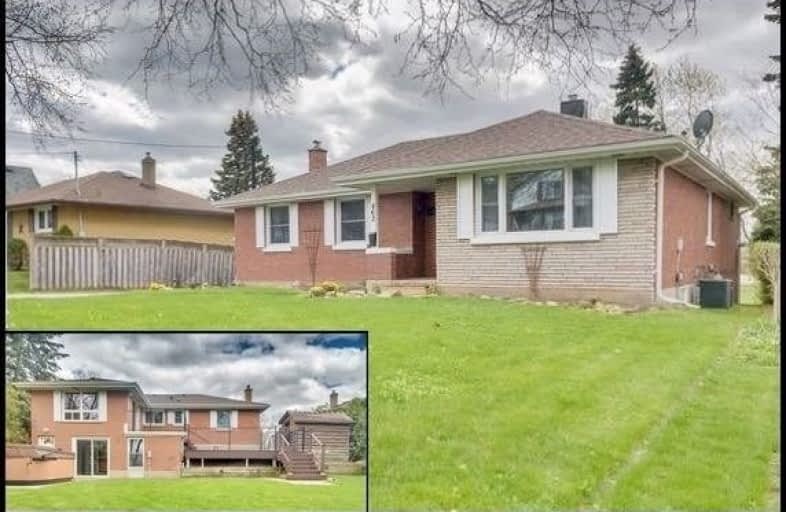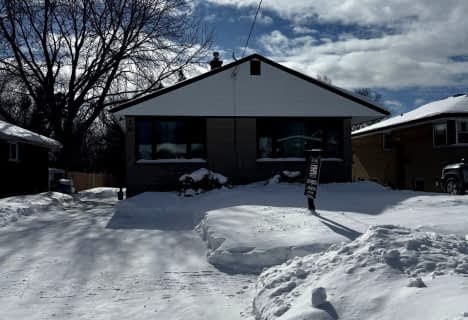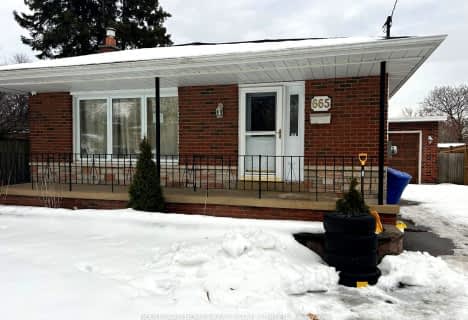
College Hill Public School
Elementary: Public
0.35 km
ÉÉC Corpus-Christi
Elementary: Catholic
0.06 km
St Thomas Aquinas Catholic School
Elementary: Catholic
0.15 km
Village Union Public School
Elementary: Public
1.14 km
Waverly Public School
Elementary: Public
1.48 km
Glen Street Public School
Elementary: Public
1.70 km
DCE - Under 21 Collegiate Institute and Vocational School
Secondary: Public
1.34 km
Durham Alternative Secondary School
Secondary: Public
1.24 km
G L Roberts Collegiate and Vocational Institute
Secondary: Public
3.22 km
Monsignor John Pereyma Catholic Secondary School
Secondary: Catholic
2.18 km
R S Mclaughlin Collegiate and Vocational Institute
Secondary: Public
3.22 km
O'Neill Collegiate and Vocational Institute
Secondary: Public
2.60 km














