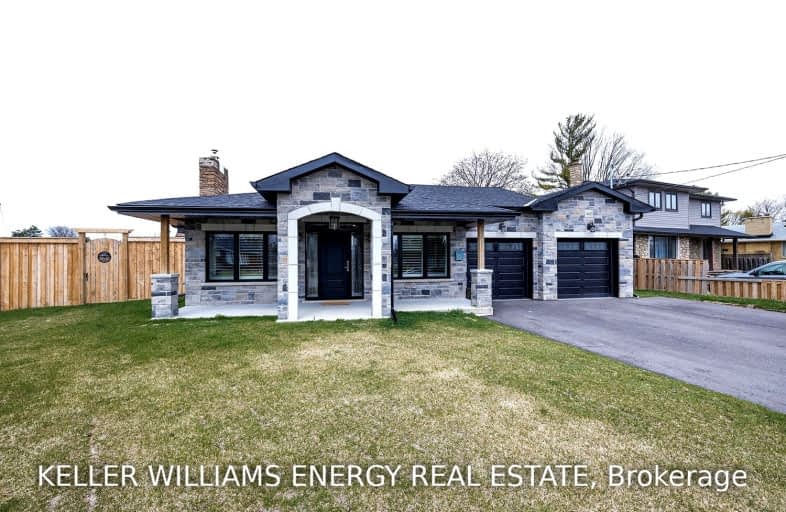Car-Dependent
- Almost all errands require a car.
Some Transit
- Most errands require a car.
Bikeable
- Some errands can be accomplished on bike.

École élémentaire Antonine Maillet
Elementary: PublicAdelaide Mclaughlin Public School
Elementary: PublicWoodcrest Public School
Elementary: PublicStephen G Saywell Public School
Elementary: PublicSunset Heights Public School
Elementary: PublicSt Christopher Catholic School
Elementary: CatholicDCE - Under 21 Collegiate Institute and Vocational School
Secondary: PublicFather Donald MacLellan Catholic Sec Sch Catholic School
Secondary: CatholicDurham Alternative Secondary School
Secondary: PublicMonsignor Paul Dwyer Catholic High School
Secondary: CatholicR S Mclaughlin Collegiate and Vocational Institute
Secondary: PublicO'Neill Collegiate and Vocational Institute
Secondary: Public-
The Thornton Arms
575 Thornton Road N, Oshawa, ON L1J 8L5 1km -
Wildfire Steakhouse & Wine Bar
540 King Street W, Oshawa, ON L1J 7J1 2.06km -
St Louis Bar and Grill
580 King Street West, Unit 1, Oshawa, ON L1J 7J1 2.06km
-
Coffee Time
500 Rossland Road West, Oshawa, ON L1J 3H2 0.16km -
Tim Hortons
338 King Street W, Oshawa, ON L1J 2J9 2.06km -
Tim Hortons
520 King Street W, Oshawa, ON L1J 2K9 2.06km
-
IDA SCOTTS DRUG MART
1000 Simcoe Street North, Oshawa, ON L1G 4W4 1.73km -
Rexall
438 King Street W, Oshawa, ON L1J 2K9 2.02km -
Shoppers Drug Mart
20 Warren Avenue, Oshawa, ON L1J 0A1 2.12km
-
Super Wok
500 Rossland Road W, Unit 3A, Oshawa, ON L1J 3H2 0.12km -
Pizza Pizza
500 Rossland Road W, Oshawa, ON L1J 3H2 0.14km -
Thai Premium
500 Rossland Road W, Unit 3, Oshawa, ON L1J 3H2 0.14km
-
Oshawa Centre
419 King Street West, Oshawa, ON L1J 2K5 2.41km -
Whitby Mall
1615 Dundas Street E, Whitby, ON L1N 7G3 3.45km -
The Dollar Store Plus
500 Rossland Road W, Oshawa, ON L1J 3H2 0.11km
-
BUCKINGHAM Meat MARKET
28 Buckingham Avenue, Oshawa, ON L1G 2K3 1.43km -
FreshCo
1150 Simcoe Street N, Oshawa, ON L1G 4W7 2km -
Urban Market Picks
27 Simcoe Street N, Oshawa, ON L1G 4R7 2.47km
-
The Beer Store
200 Ritson Road N, Oshawa, ON L1H 5J8 2.48km -
LCBO
400 Gibb Street, Oshawa, ON L1J 0B2 2.88km -
Liquor Control Board of Ontario
15 Thickson Road N, Whitby, ON L1N 8W7 3.26km
-
Pioneer Petroleums
925 Simcoe Street N, Oshawa, ON L1G 4W3 1.67km -
Simcoe Shell
962 Simcoe Street N, Oshawa, ON L1G 4W2 1.67km -
Shell Canada Products
520 King Street W, Oshawa, ON L1J 2K9 2.05km
-
Regent Theatre
50 King Street E, Oshawa, ON L1H 1B3 2.59km -
Landmark Cinemas
75 Consumers Drive, Whitby, ON L1N 9S2 5.12km -
Cineplex Odeon
1351 Grandview Street N, Oshawa, ON L1K 0G1 5.32km
-
Oshawa Public Library, McLaughlin Branch
65 Bagot Street, Oshawa, ON L1H 1N2 2.62km -
Whitby Public Library
701 Rossland Road E, Whitby, ON L1N 8Y9 4.32km -
Whitby Public Library
405 Dundas Street W, Whitby, ON L1N 6A1 5.91km
-
Lakeridge Health
1 Hospital Court, Oshawa, ON L1G 2B9 1.94km -
Ontario Shores Centre for Mental Health Sciences
700 Gordon Street, Whitby, ON L1N 5S9 8.38km -
R S McLaughlin Durham Regional Cancer Centre
1 Hospital Court, Lakeridge Health, Oshawa, ON L1G 2B9 1.69km
-
Limerick Park
Donegal Ave, Oshawa ON 2.99km -
Whitby Optimist Park
3.07km -
Central Park
Centre St (Gibb St), Oshawa ON 3.28km
-
CIBC
500 Rossland Rd W (Stevenson rd), Oshawa ON L1J 3H2 0.14km -
BMO Bank of Montreal
520 King St W, Oshawa ON L1J 2K9 2.04km -
Scotiabank
520 King St W, Oshawa ON L1J 2K9 2.04km
- 4 bath
- 4 bed
- 2000 sqft
15 Bradford Court, Whitby, Ontario • L1N 0G6 • Blue Grass Meadows
- 4 bath
- 4 bed
- 2500 sqft
98 Frederick Street, Whitby, Ontario • L1N 3T4 • Blue Grass Meadows
- 3 bath
- 4 bed
- 2000 sqft
23 BREMNER Street West, Whitby, Ontario • L1R 0P8 • Rolling Acres














